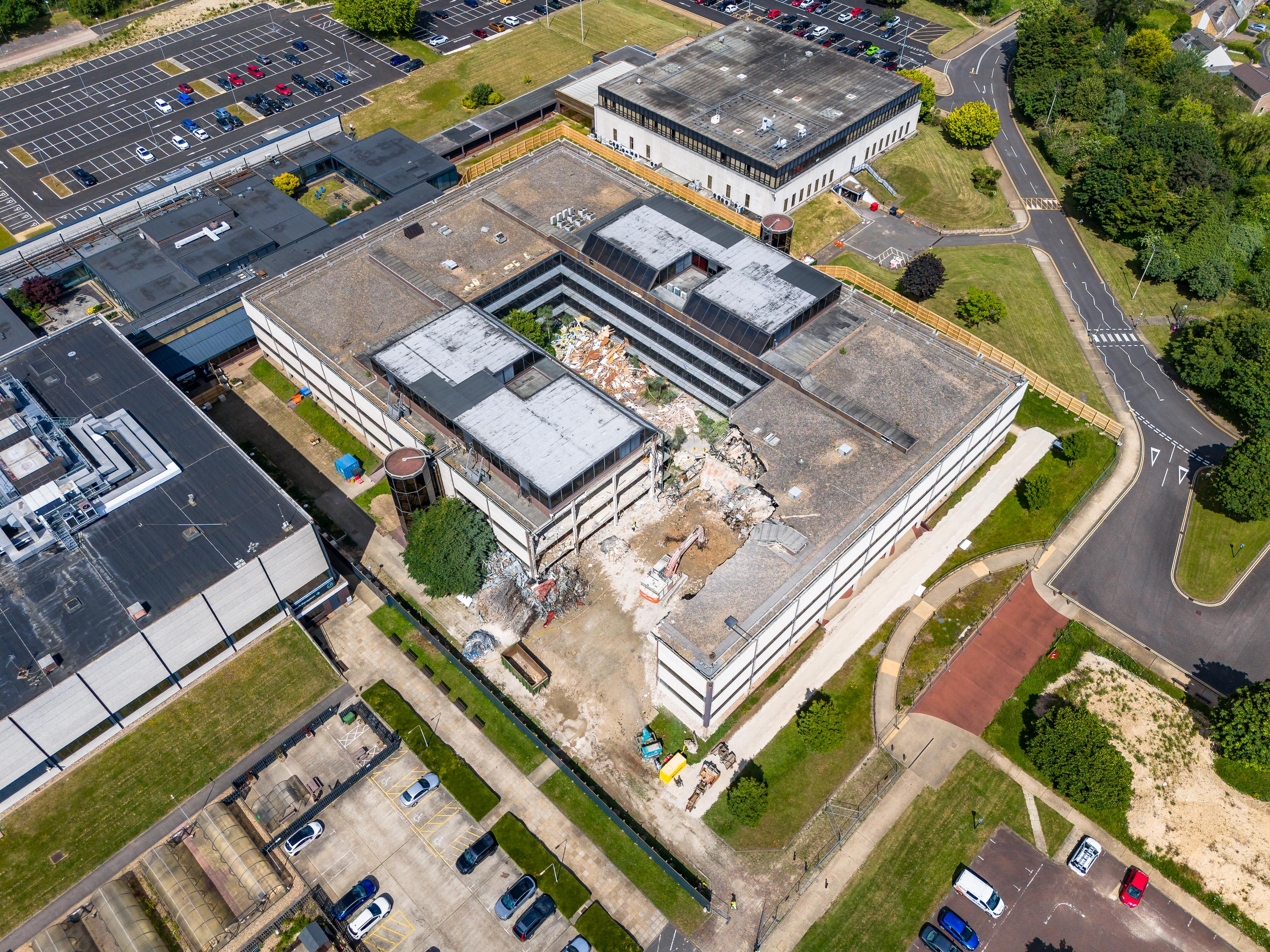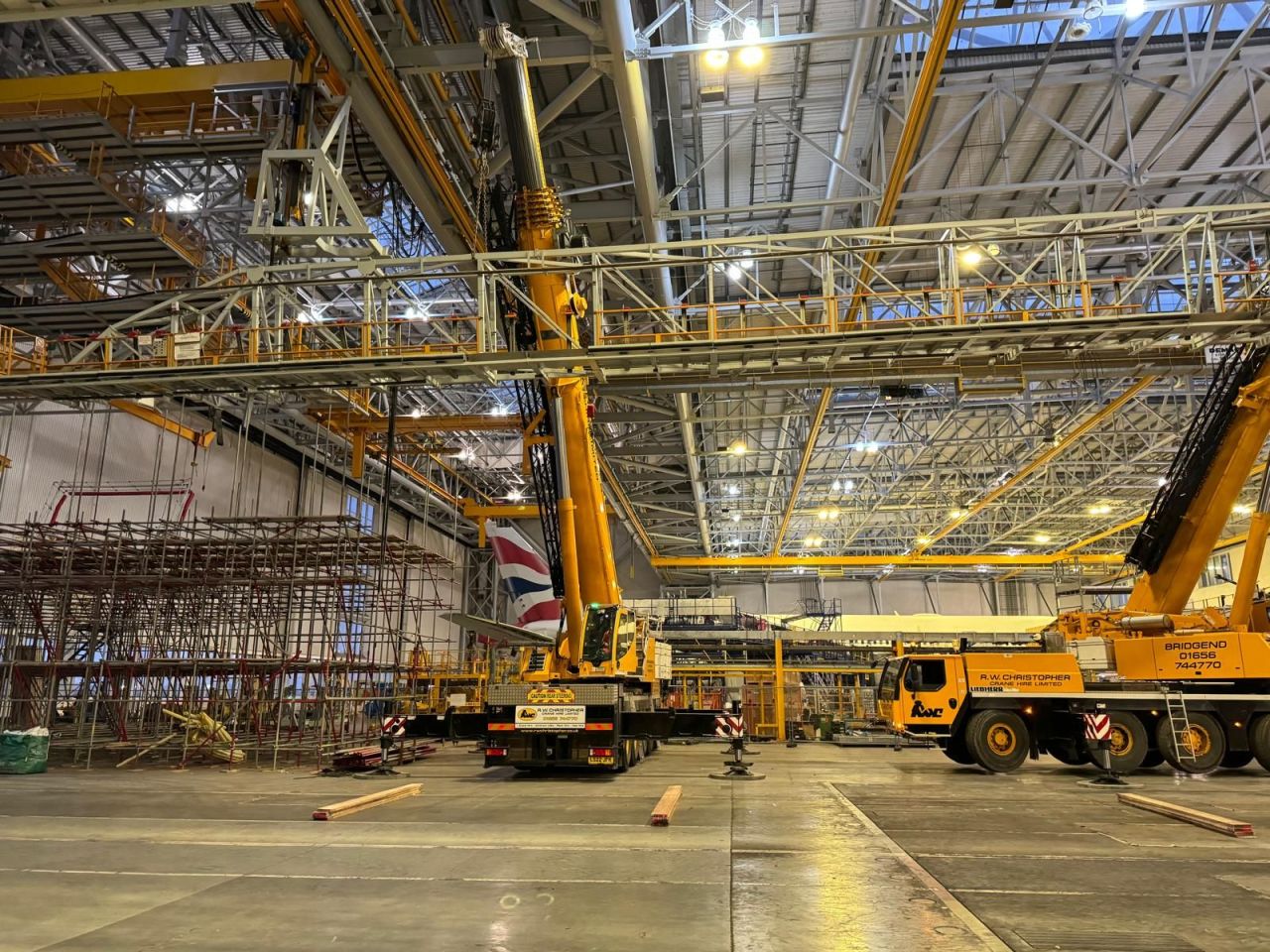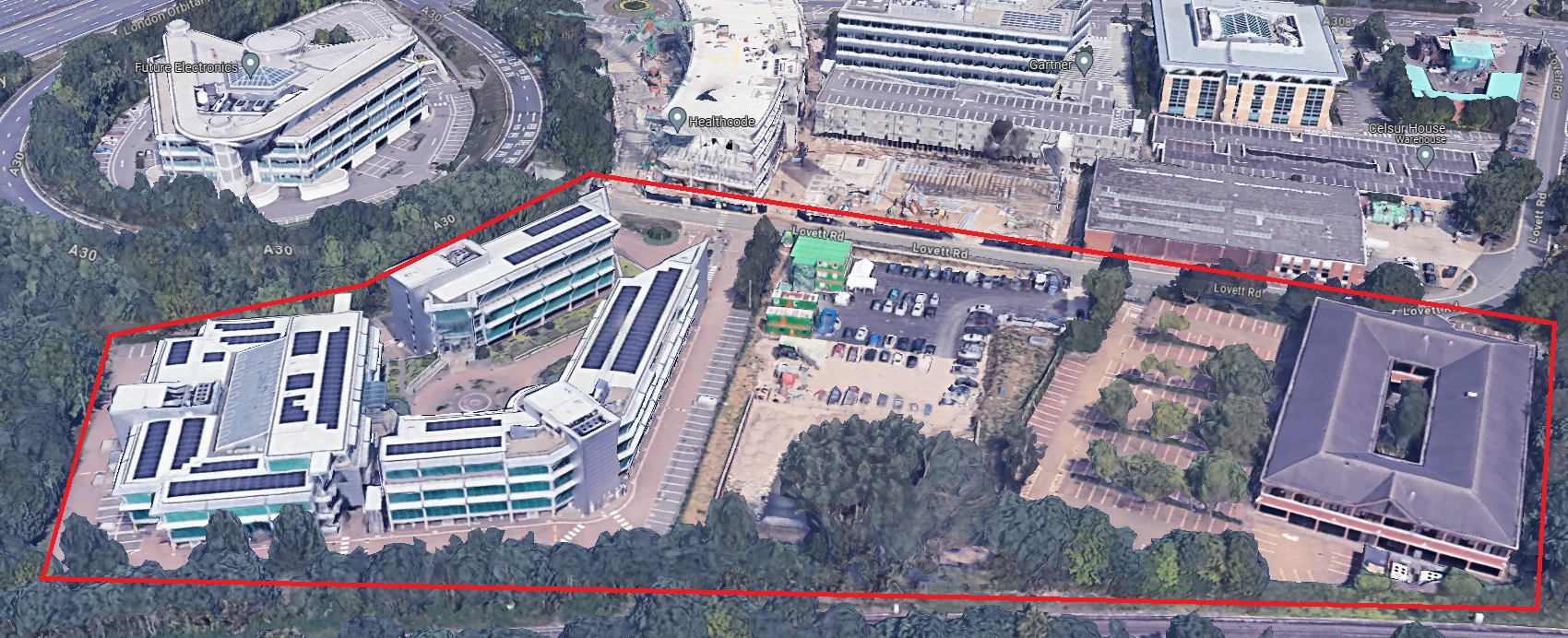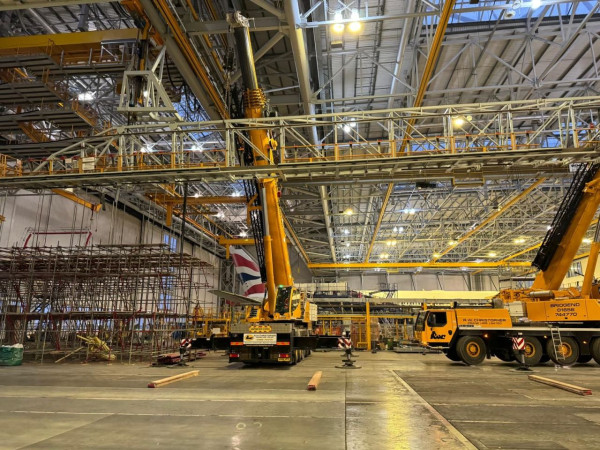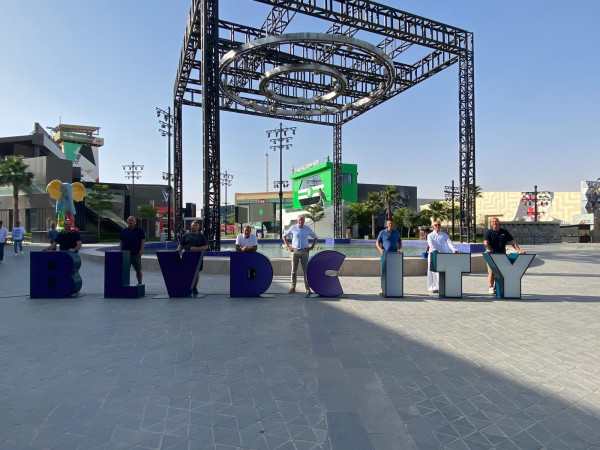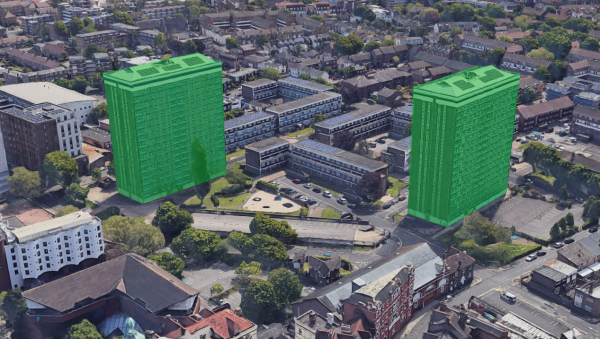Railway Triangle, Portsmouth
Hughes & Salvidge have been appointed the role of Principal Contractor for demolition works at Unit B, Railway Triangle in Portsmouth, in close proximity to live Network Rail lines and assets.
Outline Scope of Works
- Installation of hoarding and gates as per specification
- Installation of tree protection fencing
- Protection to substation and Network Rail compound
- Asbestos removal and soft strip to structures
- Demolition of structures down to ground level
Asbestos removal and soft strip
All asbestos removal works were completed prior to any soft strip and structural demolition of buildings. The soft strip phase involved the removal of all fixtures & fittings, furniture, carpet tiles, false ceilings, timber, services, cables, light fittings and insulation/lining boards within the structures to allow for the demolition, and in order to minimise the amount of potential contaminants in the material to be crushed.
Superstructure Demolition
Demolition was carried out by way of excavator machines fitted with shear and selector grab attachments. Machines worked from East to West on the main warehouse structure, starting with pulling out the gable wall to create an opening into the building.
The machine fitted with the shear then clipped down the wind bracing and the first truss section and leaned it down into the building. The purlins were then cut, lowering the section of the roof in a controlled manner to ground level. The arisings from the section of the roof were processed, utilising the shear attachment to reduce the sections.
This was repeated for the next truss section, only so far as it didn’t disturb the structural stability of the adjacent flank walls. The flank walls had all supporting members and columns left in situ, the columns provided vertical support, with the cross-bracing and cladding rails providing lateral restraint to the next bay of the structure.

Once enough space had been created by removing the roof trusses, the flank walls were isolated to lay over, starting with the Southern flank and then the Northern flank. Both walls were laid into the footprint of the building, care was taken with the Northern flank wall with one machine holding prior to any preparation works and the second laying the wall over.
One machine held the flank wall, whilst the other machine isolated each section, shearing the purlins vertically from top to bottom. The external elevation of the supporting columns was cut horizontally at their lowest point by a ground team, working with oxygen/propane equipment, under a hot works permit.
The operatives then cleared the area, allowing the single machine to fold the flank wall into the confines of the site, working away from the railway. This method was repeated working the full length of the warehouse
As works reached the office building, machines carried out the demolition in turn, using the same bay-by-bay top-down technique. All waste materials were cleared as works progress such as general waste, scrap metal and masonry. Brick, block and concrete was stockpiled for the shortest timescale possible, away from the railway, before being loaded away from site at regular intervals.


