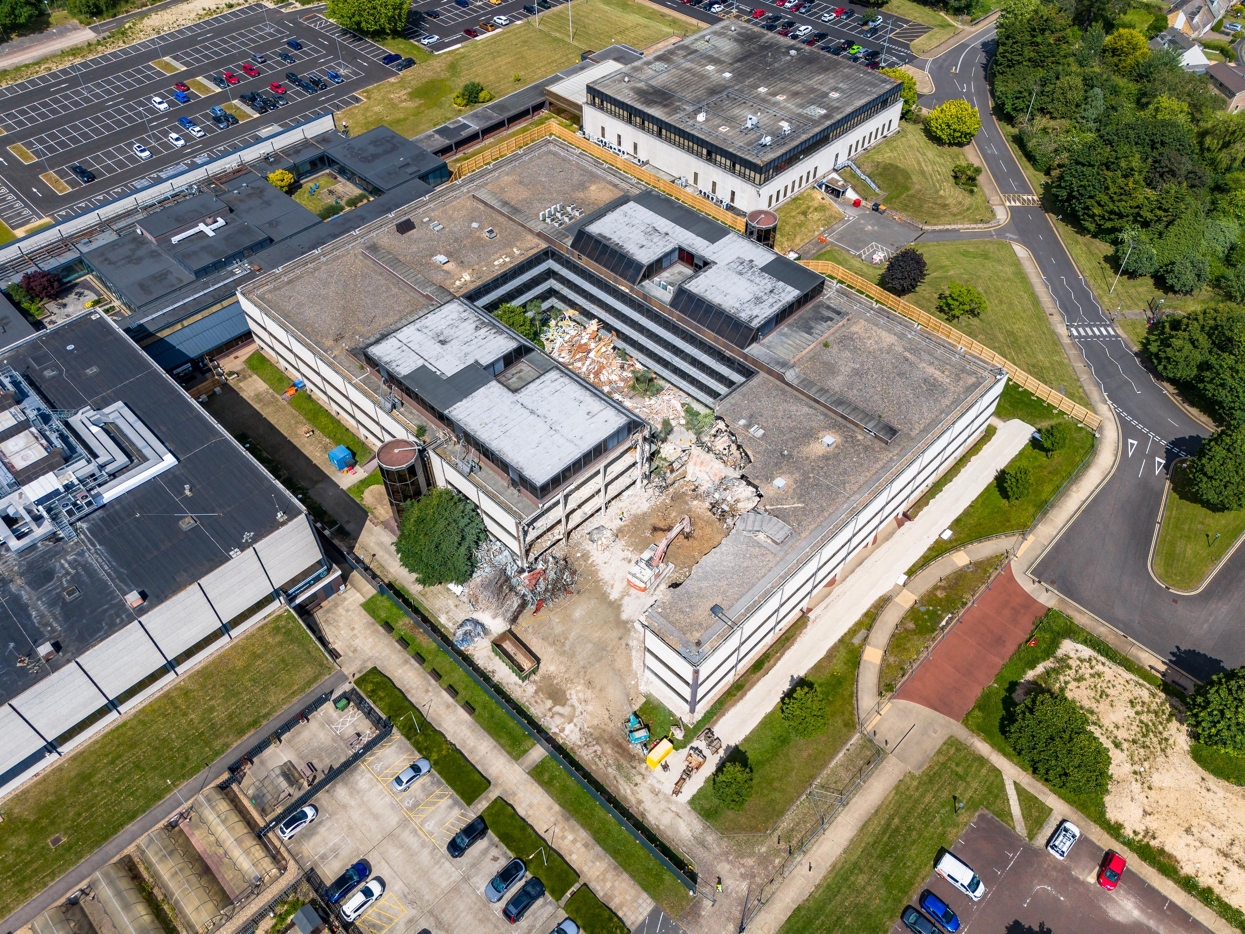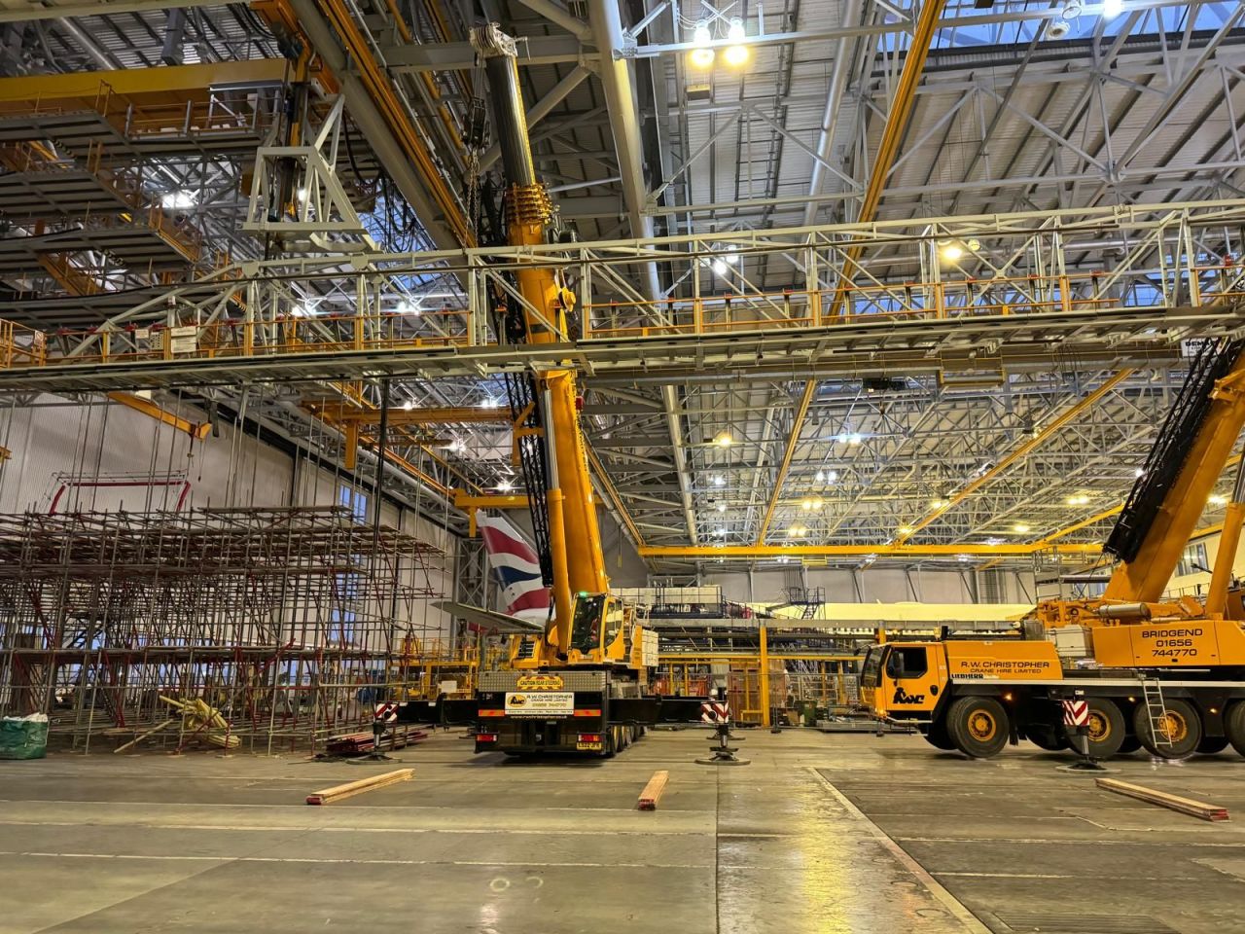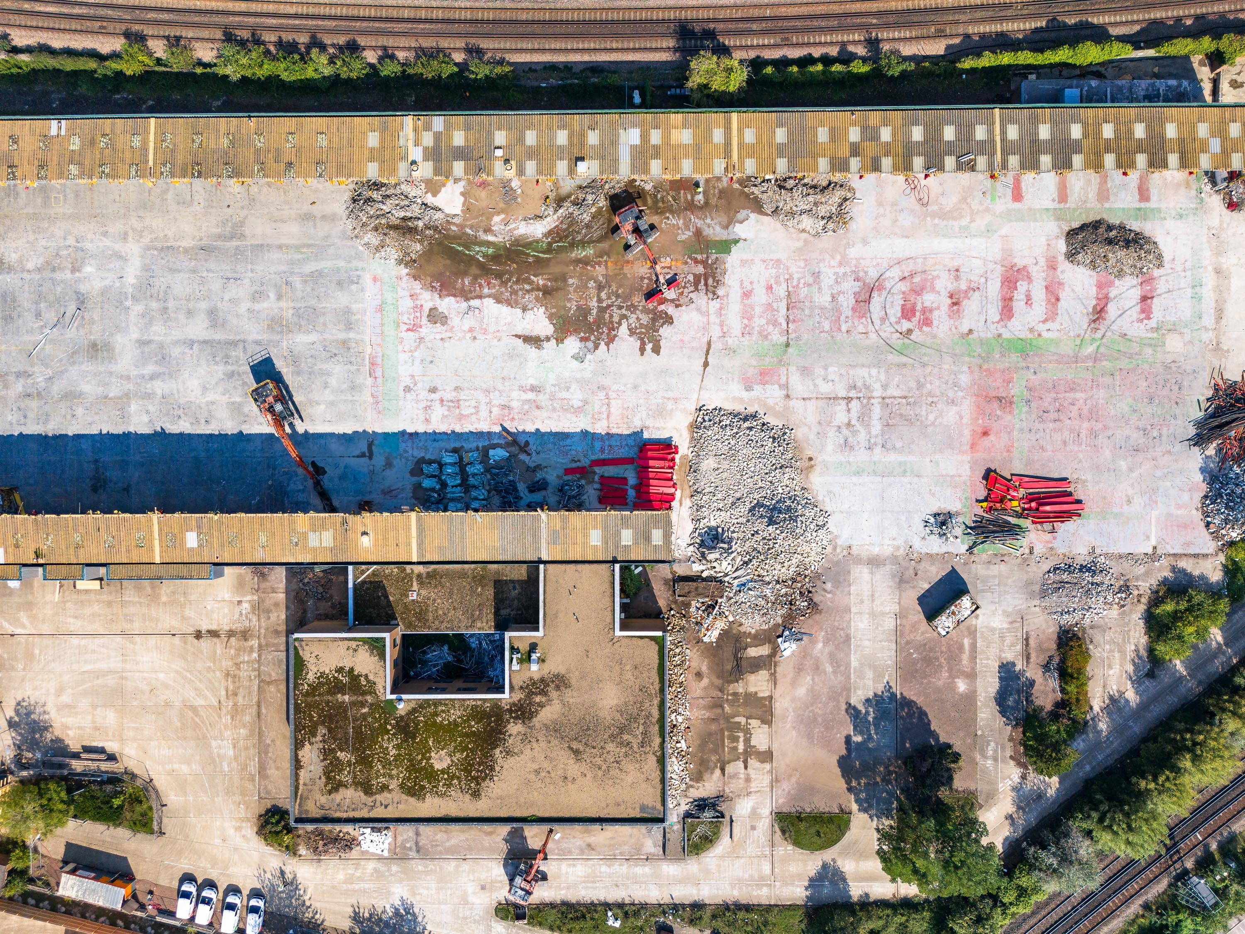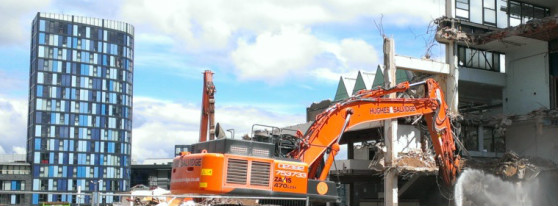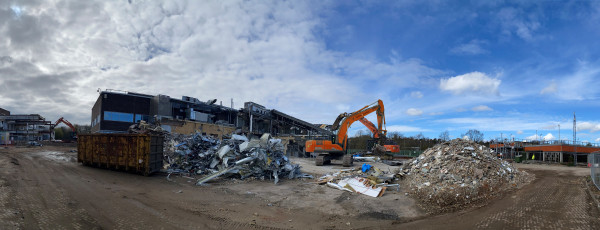Horatia House and Leamington House, Portsmouth
Portsmouth
Social Value Initiatives
Top-down demolition
Complete solution on-site
Hughes and Salvidge were appointed to the role of Principal Contractor for demolition works at Horatia House and Leamington House, Portsmouth in early 2021. The two 19-storey blocks were constructed of pre-cast concrete structural members with an external pre-cast concrete (LPS) large panel system and located within a busy residential area.
The scope of works included:
- Site establishment
- Installation of designed crane mats
- Erection of scaffold
- Asbestos removal works
- Soft strip operations
- Structural demolition
- Ground reinstatement
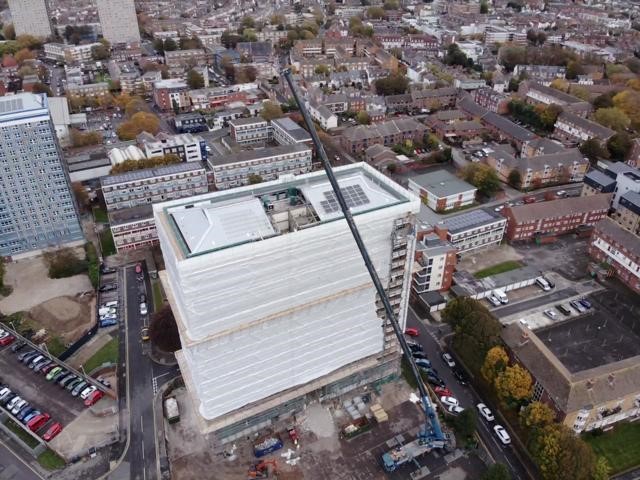
All services were isolated before asbestos and soft strip operations. Scaffolding to both blocks was erected and propping to floors put in place whilst asbestos removal took place.
Our specialist Asbestos Removal division, H&S Asbestos undertook the asbestos removal.
- Removal and disposal of the asbestos-contained floor tiles.
- The floor tiles were removed as intact as possible using handheld floor tile lifters.
- Carpet covered areas were scored into manageable sections and removed and disposed of as a whole.
- Removed tiles/flooring were immediately bagged into regulation asbestos waste bags for double bagging and transferred to the enclosed asbestos skip.
- Personal monitoring/reassurance testing was carried out at key stages.
Following the removal of asbestos, the work areas were thoroughly cleaned in accordance with SOP/V1/24 Fine cleaning of work areas.
During site establishment, we installed access roads and laydown areas to service both towers. Prior to structural demolition, we installed a designed-approved crane working mat, this included plate bearing tests, regular testing/auditing and recording during the works.
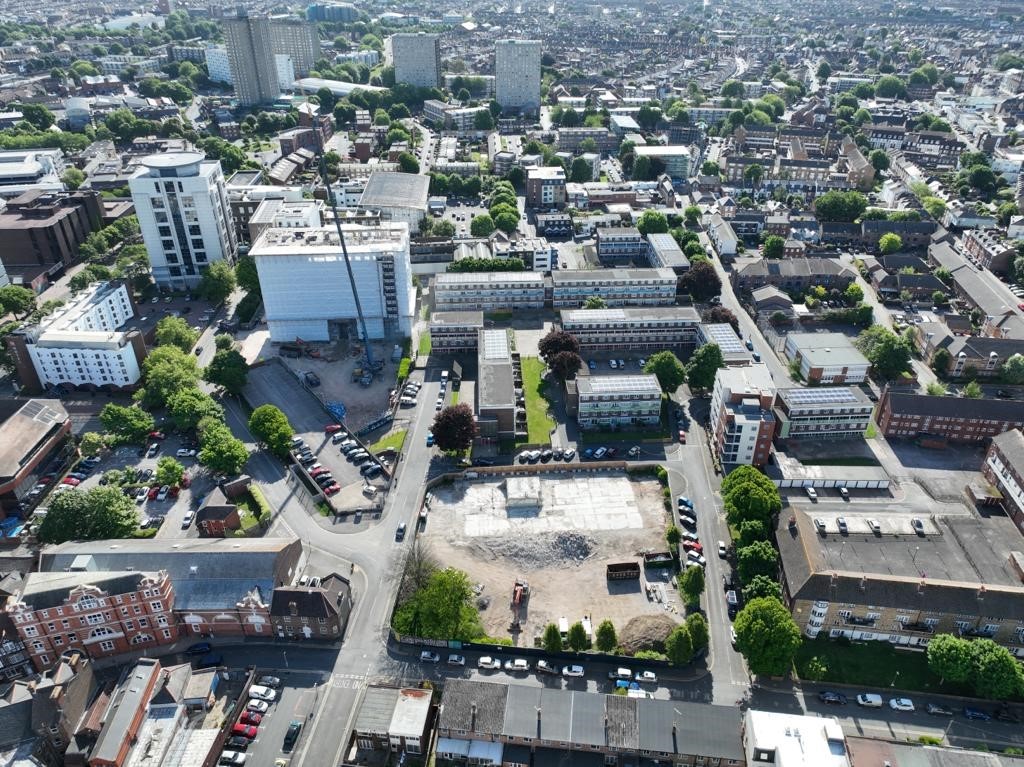
Given the type of construction and location of the structure, the demolition methodology was top down, using small excavators and mobile cranes.
Both blocks had steel-framed pitched roofs containing plant and equipment. This was stripped and dismantled by hand before removal via crane.
With the roof removed, the demolition commenced and excavators and skid steer loaders were lifted onto the roof.
The small excavators were fitted with a combination of impact hammers and buckets. They scraped the screed from the floor to expose the joints in the panels, then the floor panels were broken into small sections, allowing debris to fall to the floor below. The panels were broken working back towards the excavator. The excavator was never positioned on the panel being broken.
The external and internal walls were removed by forming lifting holes through the panel. The panel was secured by chains and lowered via crane to ground level to be processed mechanically and removed from site.
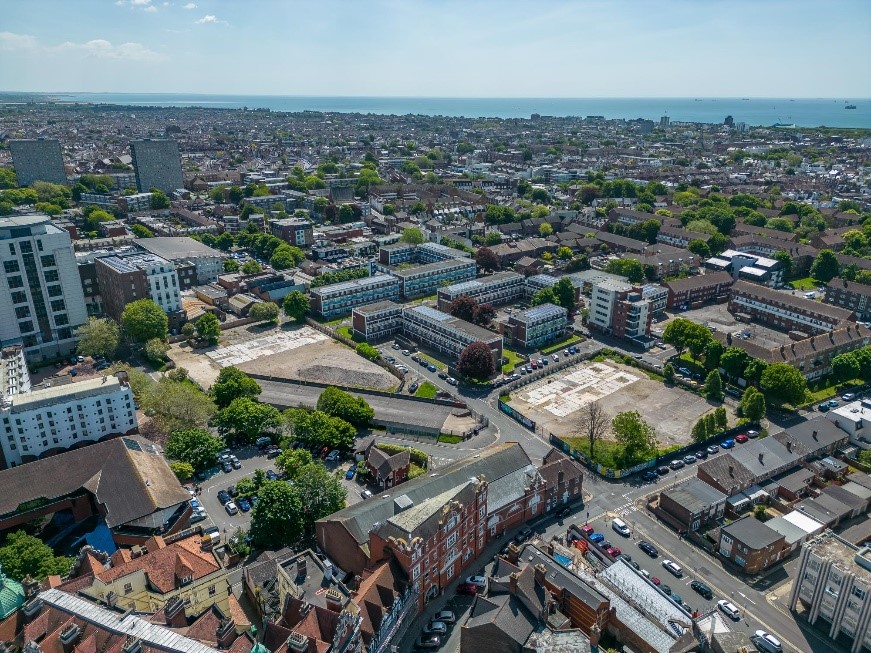
Each lift was co-ordinated by the dedicated lift supervisor with exclusion zones and a laydown area installed and managed on site.
Once an area had been demolished, the excavator was lowered a floor and work commenced on removing the next level.
This methodology was repeated on a floor-by-floor basis throughout the demolition. As the works progressed, and the height of the structure reduced, the scaffold was progressively removed. These works continued until the 2nd floor level, where a high reach excavator accompanied by a second 490 excavator completed the demolition mechanically.

