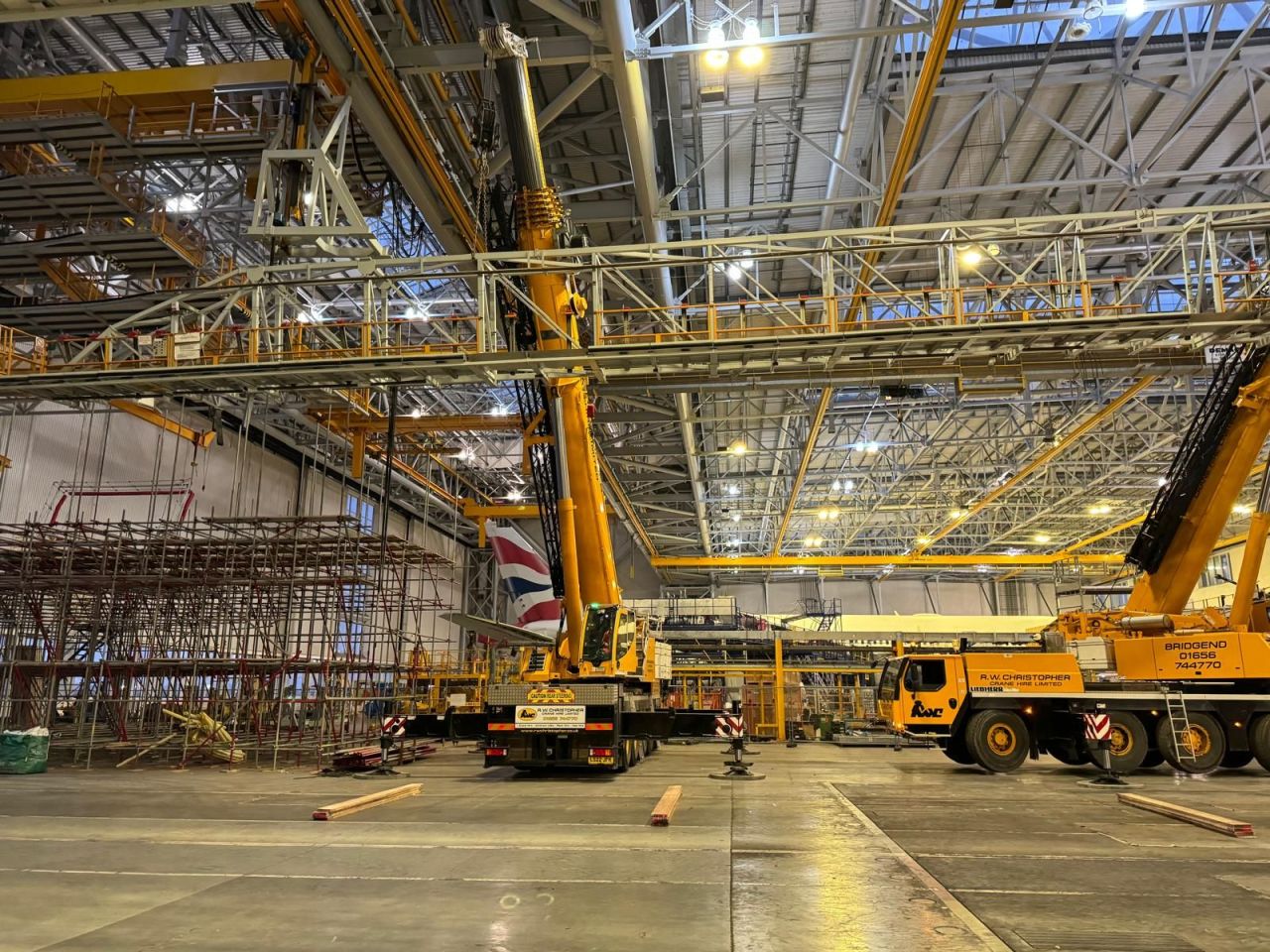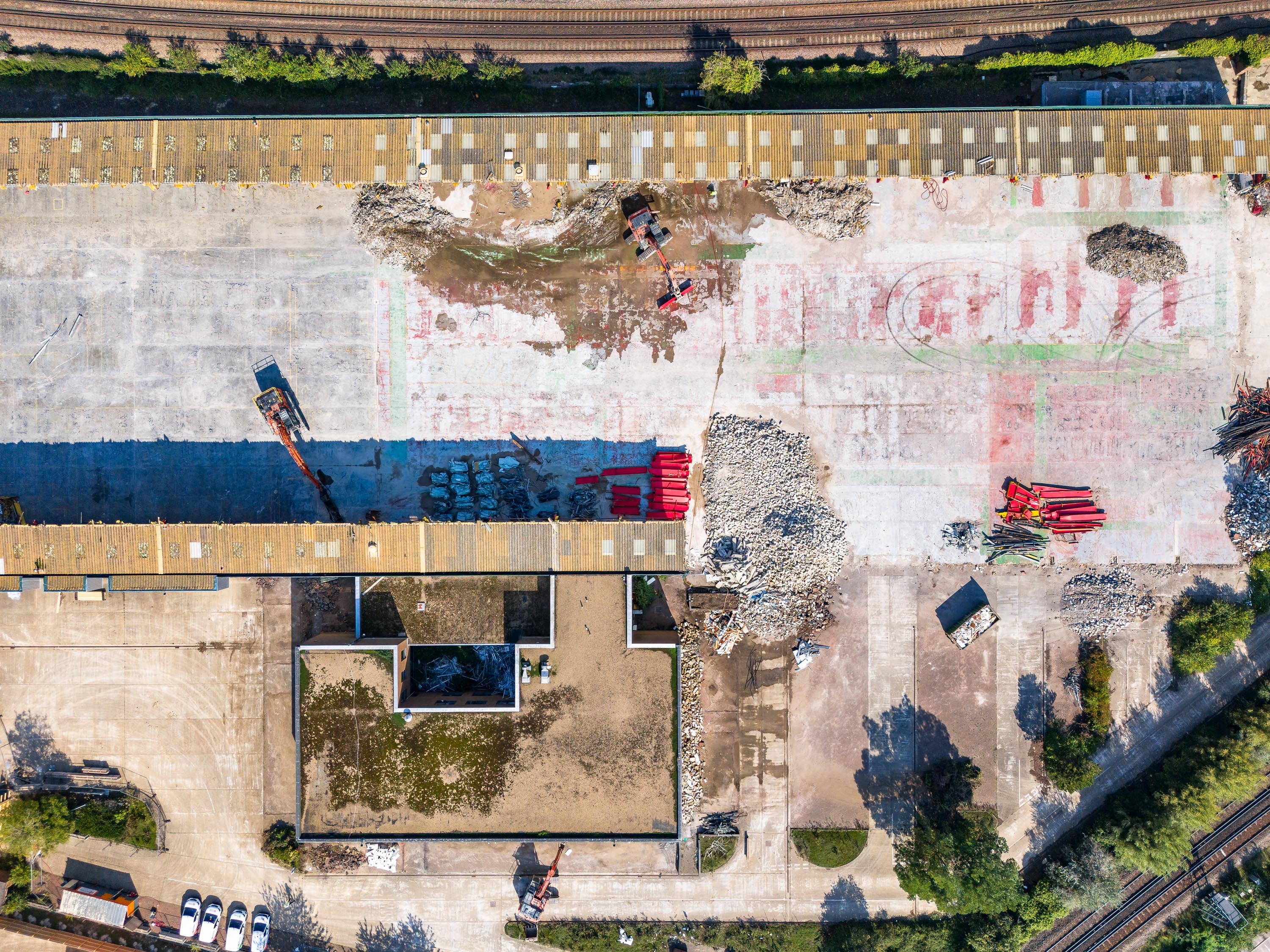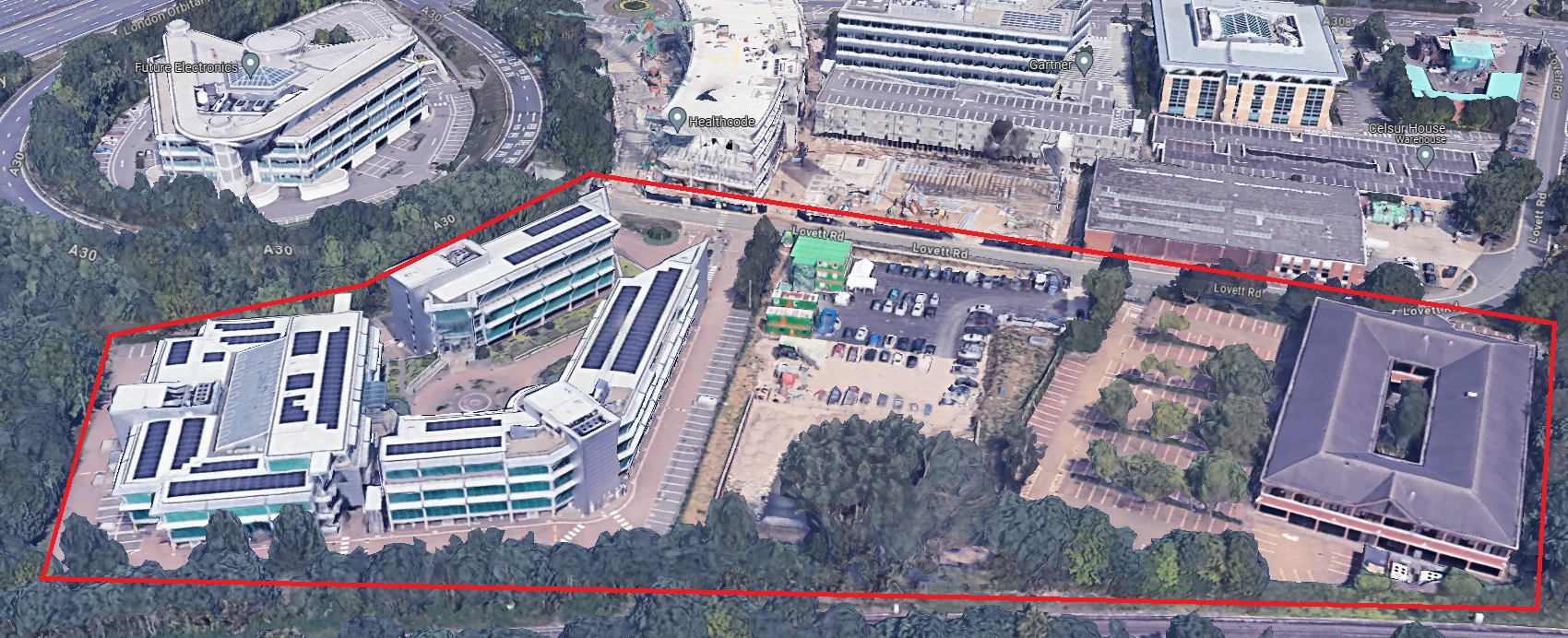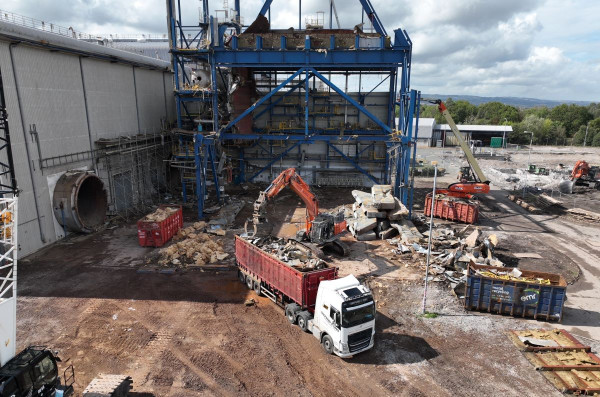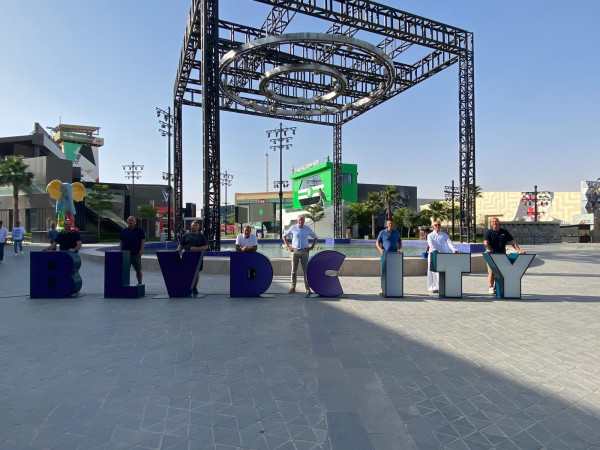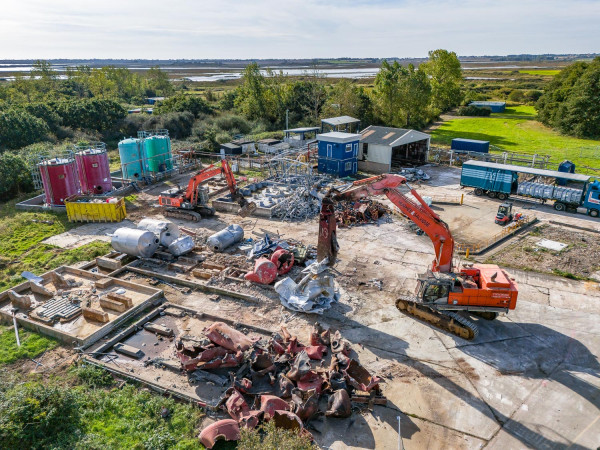Buidling 6000, Langstone Business Park
Hughes & Salvidge were appointed the role of Principal Contractor for Demolition works at Langstone Technology Park. Building 6000 was a three-storey office building totalling 174,869 sq. ft.
Outline Scope of Works
- Soft Strip and Asbestos Removal Works.
- Separation at Northern end corridor (Between B6000 & B4000).
- Demolition of B6000 Structure.
- Grub up hard standings as required.
- Remove trees as identified with the Arboricultural report and master ecology plan.
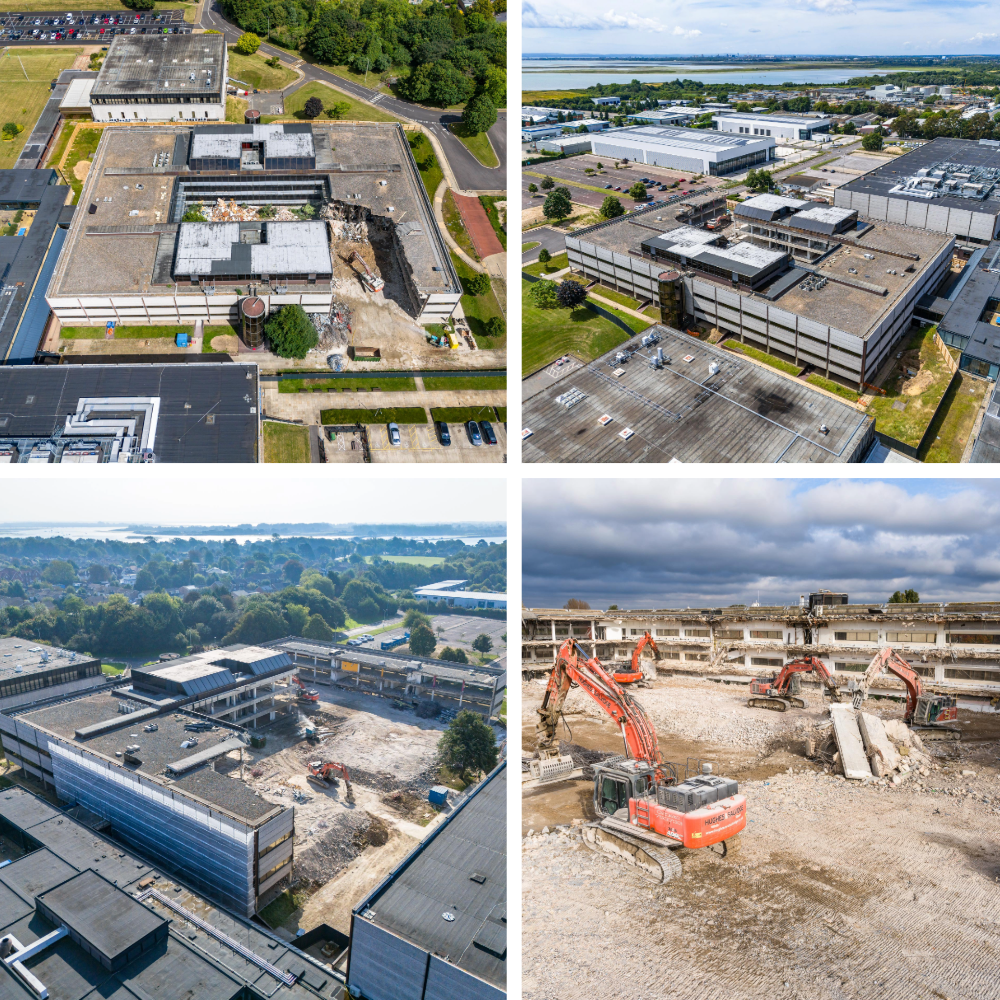
Asbestos removal and soft strip
All asbestos removal works were completed prior to any soft strip and structural demolition of buildings. The soft strip phase involved the removal of all fixtures & fittings, furniture, carpet tiles, false ceilings, timber, services, cables, light fittings and insulation/lining boards within the structures to allow for the demolition, and in order to minimise the amount of potential contaminants in the material to be crushed.
Building Separation
Building B4000 was connected to Building B6000 by a link corridor at ground to first floor level. To prevent transmission of vibration into Building B4000, our demolition team created a physical separation using hand demolition techniques to carefully sever the link corridor in piece meal fashion.
The procedure followed is outlined below:
- Seal off the opening using heavy-duty ply to the internal face of the existing double door.
- Chase 500mm gap between the external face of the link corridor between both buildings.
- Use reciprocating saw to cut off/sever all exposed horizontal steel framework.
- Carefully remove the roof structure and coverings
- Remove the steel/wooden panel enclosing the link corridor.
- Board the external and weatherproof external face of the enclosed area to Building B4000.
- Seal all holes and make good.
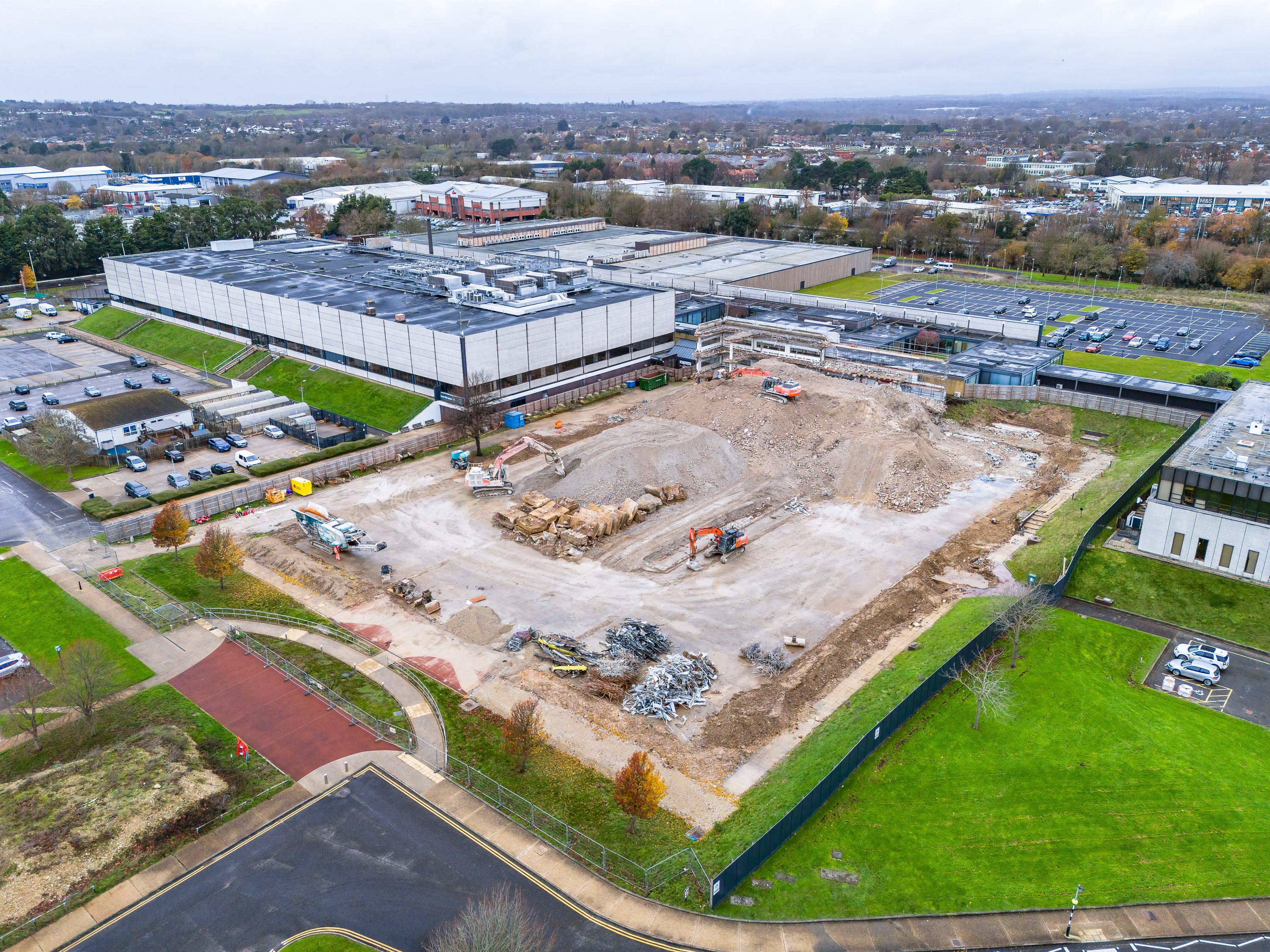
Superstructure Demolition
Building B6000 had a small sized service basement located to the southeastern section of the building and and enclosed internal garden space. The works were organised to suit the demolition-phasing plan and sequenced in a satisfactory manner to prevent unsafe working conditions.
- Phase 1: Demolition of Southwest portion of the building: 3 Bays North & 9 Bays South
- Phase 2: Demolition of Mid-West portion of the building: 7 Bays North & 3 Bays East
- Phase 3: Demolition of Northwest portion of the building: 3 Bays North & 6 Bays East
- Phase 4: Demolition of Mid-North portion of the building: 3 Bays East & 10 Bays North
- Phase 5: Demolition of Garden- Central: 7 Bays North & 3 Bays East
Our ZX490 Hitachi high-reach, heavy-duty excavator, equipped with either a concrete pulveriser or a shear attachment, was positioned near the southwest elevation to initiate the demolition. It methodically dismantled the external pre-cast façade/cladding panels of bays 1 through 3, one at a time, ensuring that the demolition debris falls within the building's footprint.
This initial step revealed the building's internal structure, including reinforced concrete beams, columns, floor slabs, and other elements. The 360-degree high-reach excavator then methodically continued to dismantle the redundant structure. By shearing or pulverising through the reinforced concrete floor slabs and other components, the demolition advanced across the width of the first three bays in a controlled manner.
This allowed the debris to fall naturally within the same footprint. To avoid any premature collapse, all protruding concrete and steel reinforcement was removed back to the next set of columns and beams. Once the area was cleared, the high-reach excavator resumed demolition, moving on to the next set of bays in an eastward direction.
The ZX490 Hitachi high reach heavy-duty excavator then tracked back to start phase 2, this time working northwards using the above methodology. Halfway through the demolition, the external enclosed spiral staircase was demolished as well.
As mentioned previously, Building B4000 continued to be operational during our works, so to minimize disruption to the occupants working in that building, we installed a tarpaulin curtain wall using a mobile crane. The ZX490 Hitachi high-reach, heavy-duty excavator then moved to the northwest corner to begin the next demolition phase.
Our ZX490 Hitachi high reach heavy-duty excavator then tracked into position close to the southeast elevation. Bay-by-Bay, the 360º high reach excavator continued to demolish the redundant structure by shearing/pulverising through the reinforced concrete floor slabs etc, progressing through the width of the first 3 Bays of the building in a controlled manner; allowing the displaced parts of the building to fall under gravity within the footprint of same.
The same procedure was then followed to demolish the remaining building down to ground level, leaving just the ground floor slab in situ. All concrete rubble was stored at a vantage location until ready to be processed and crushed.
Demolition arisings that were generated from the demolition activities were directly removed to a designated location and not allowed to accumulate near the working area, thus allowing a clear and unhindered working access for operatives and plant movements.
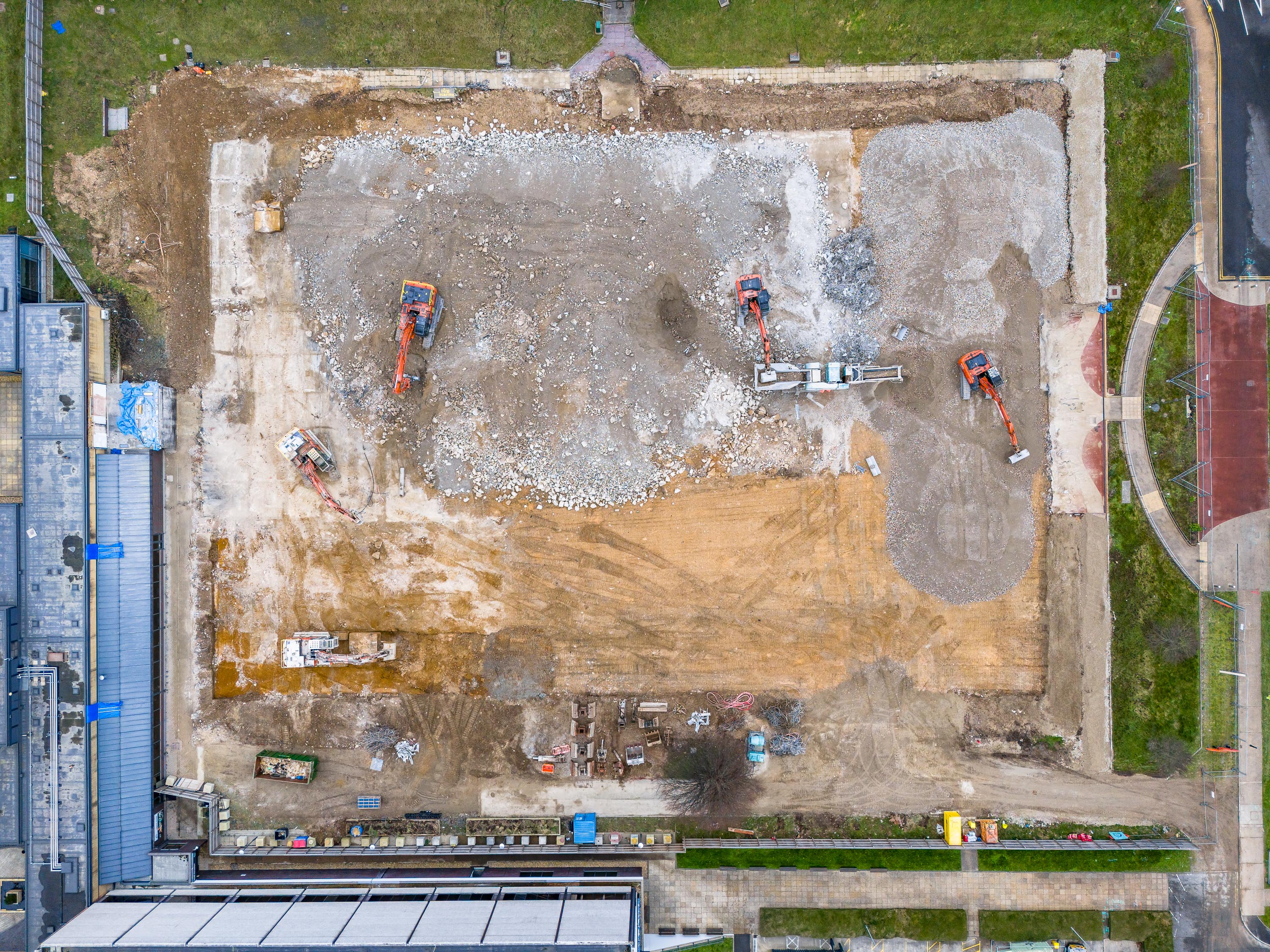
Substructure Demolition
Once a significant amount of ground bearing slab had been exposed, machines fitted with impact hammers and buckets began to remove the slab and foundations. A machine fitted with an impact hammer started by puncturing the slab and foundations to break them up to moveable sections. A machine fitted with a bucket then lifted and stockpiled sections ready for further processing. Machines fitted with pulverisers processed arisings further to separate concrete from reinforcing bar, and loaded away respective materials.
All excavations were backfilled progressively after foundation removal. The area was graded to surrounding site contours, and the footprint tracked in by machine, leaving a flat site.
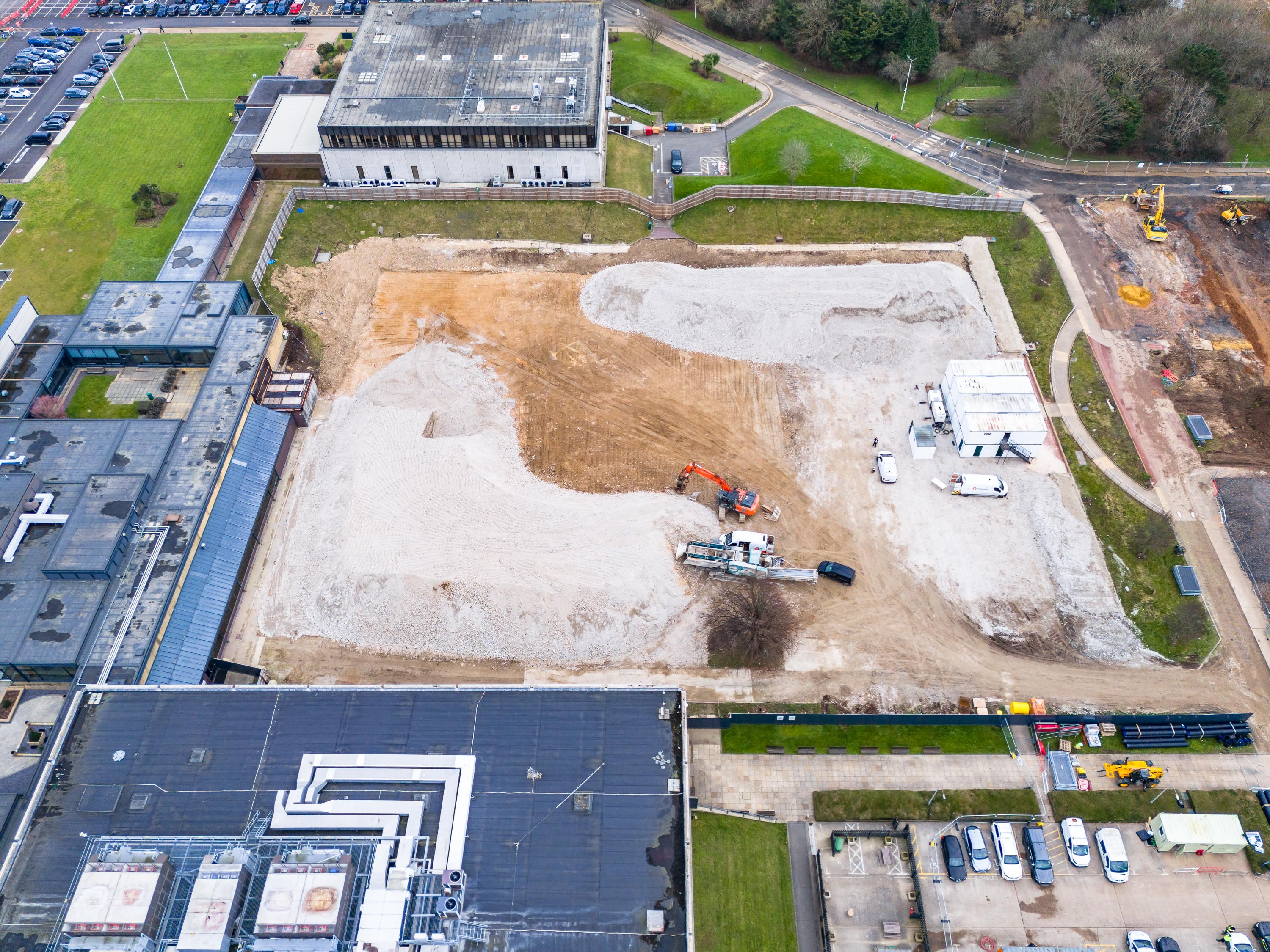
Crushing
Site-won hard inert arisings were crushed on site to produce aggregate for re-use.
Works commenced by loading the crusher using a 360° excavator. Concrete/hardcore was loaded into the hopper, which was hydraulically fed into the crusher. The crushed material fell onto the conveyor where any reinforcement bar or other ferrous metal was removed by a hydraulic belt magnet fitted above the main conveyor. The crusher then discharged crushed aggregate and metal into two separate stockpiles. Metal was periodically loaded away into metal bins, and aggregate was regularly cleared and stockpiled in the client’s desired location. Aggregate stockpiles were formed with a suitable angle of repose to ensure they remained stable and to mitigate any land-sliding of aggregate.
The crusher is fitted with a dust suppression system, whereby water is sprayed onto the discharge conveyor to minimise dust. All areas were left clean and tidy on completion.

