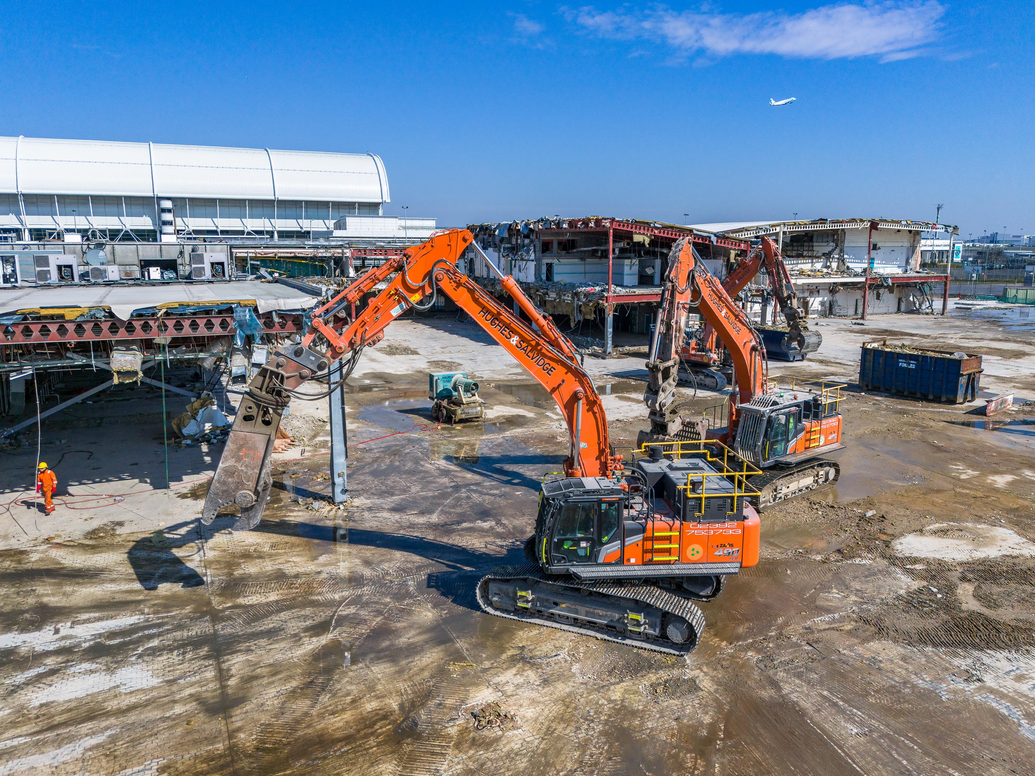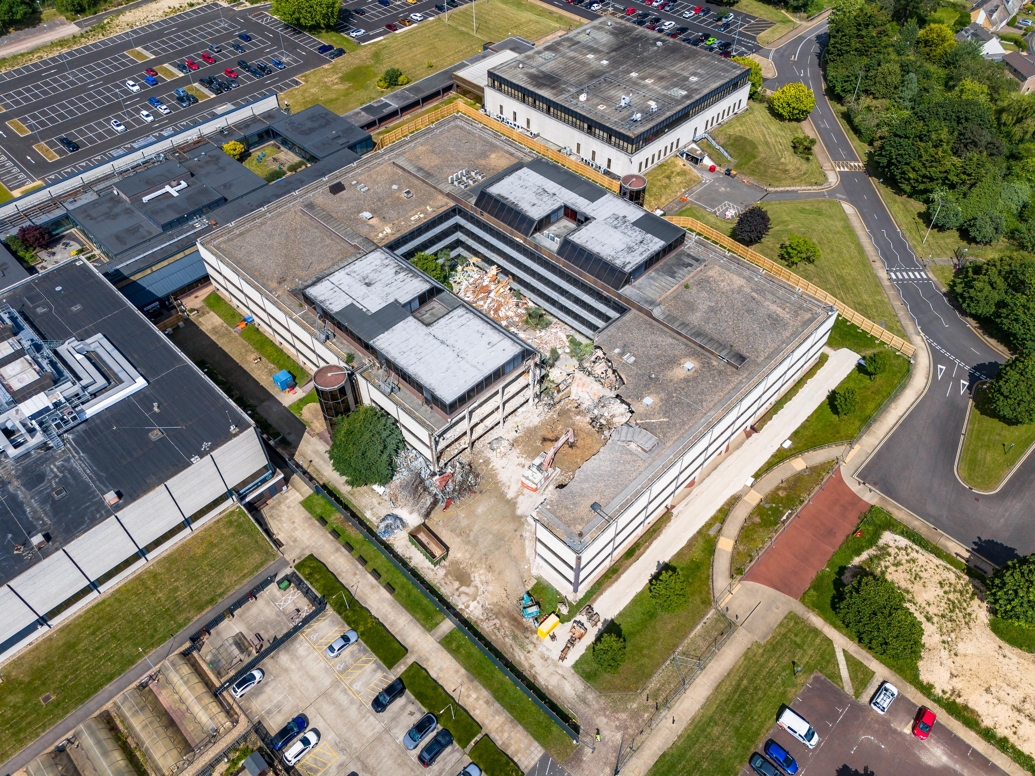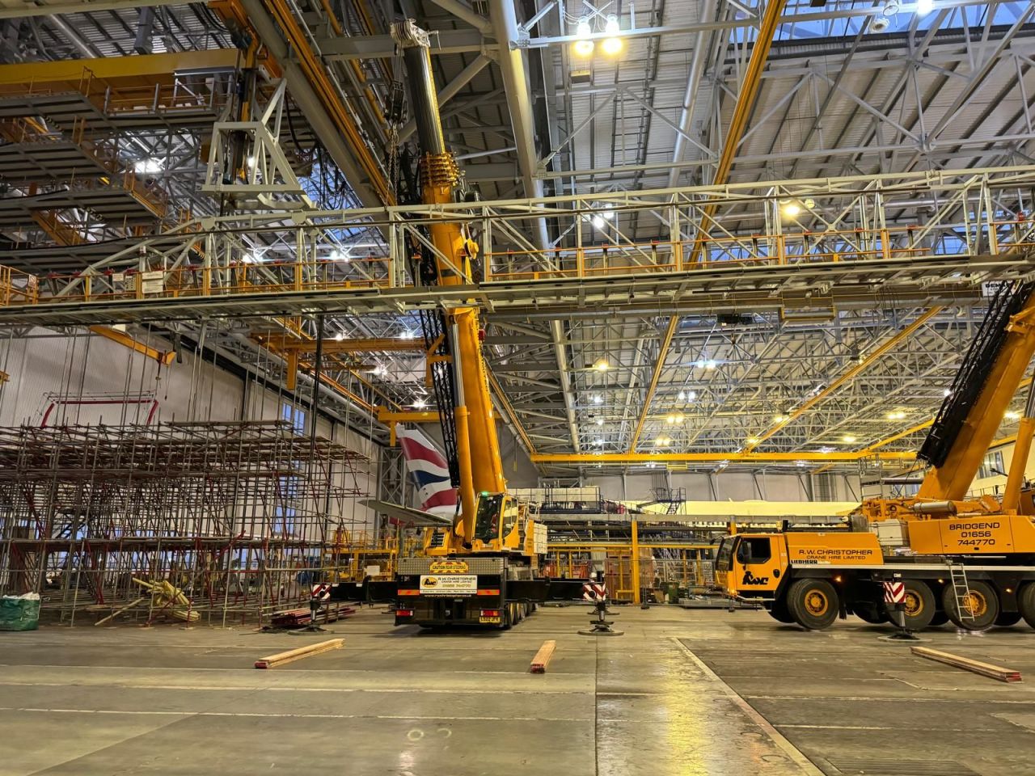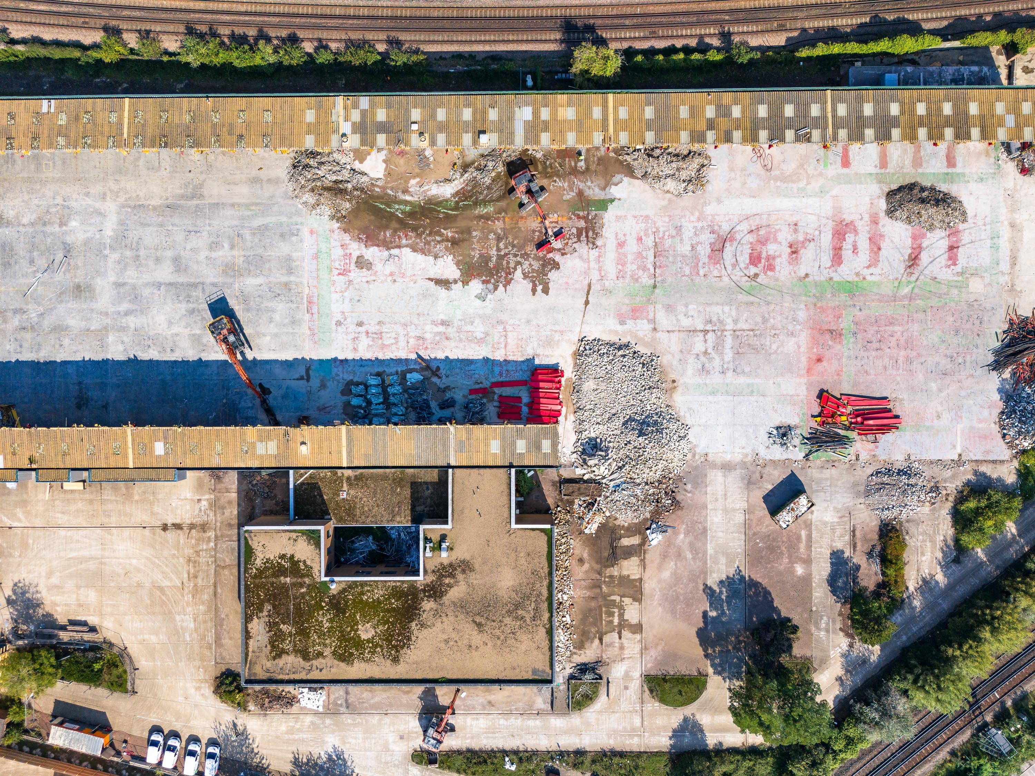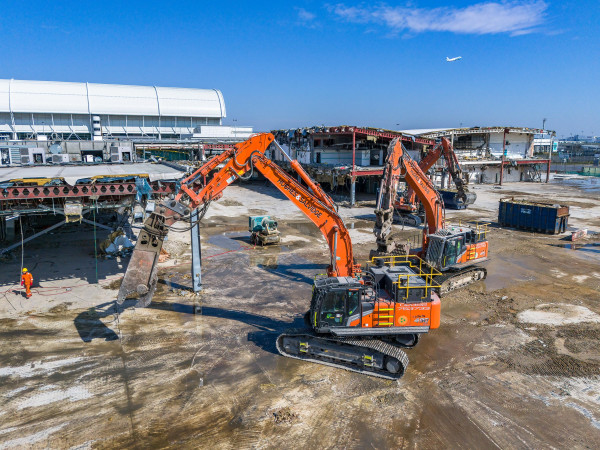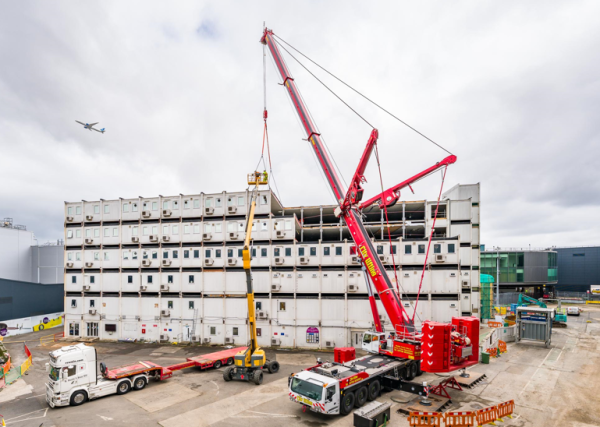Former Gate Gourmet Catering Base, Heathrow Airport
Hughes and Salvidge were appointed by AIPUT as Principal Contractor for the demolition of the Former Gate Gourmet Catering Base at Heathrow Airport, located on Southampton Road, near Terminal 4.
Outline Scope of Works
- Site set up
- Service disconnections
- Protection to Internal substation
- Structural demolition down to slab/yard level
The Former Gate Gourmet warehouse consisted of a steel framed main building at a higher level, wrapped on 3 sides on a lower elevation by steel structures with metal cladding externally. Following full isolations, softs strip and asbestos removal, the building was secured from the rest of the site using heras fence panels, and appropriate demolition signage was fixed to fencing. Prior to structural demolition commencing, service drawings were checked and appropriate drainage bungs placed.
Superstructure Demolition
Works commenced on the lower elevation elements of the building, ahead of progressing onto the main structure. The machine began by taking off the external cladding from the first bay, opening up the internal structure. Working from top down, and 1 bay at a time, the machine removed floor planks followed by the steel frame elements. Care was taken not to stress the remaining structure, as the beams and columns are munched in situ.
These works were repeated in the same manner, working top down and a bay at a time, through the extent of the building. As works approach the final section of the building, care was taken to remove the upper floor so as to keep the structure stable with a larger, lower base. At the end of each shift and on breaks, the building was assessed to ensure it is fully safe and stable, and there are no risks.
For the incomer room once the fire main and potable water had been capped off, operatives emptied the room of all other services, working from podiums and using small hand tools. This allowed the follow-on protection measures to be installed.
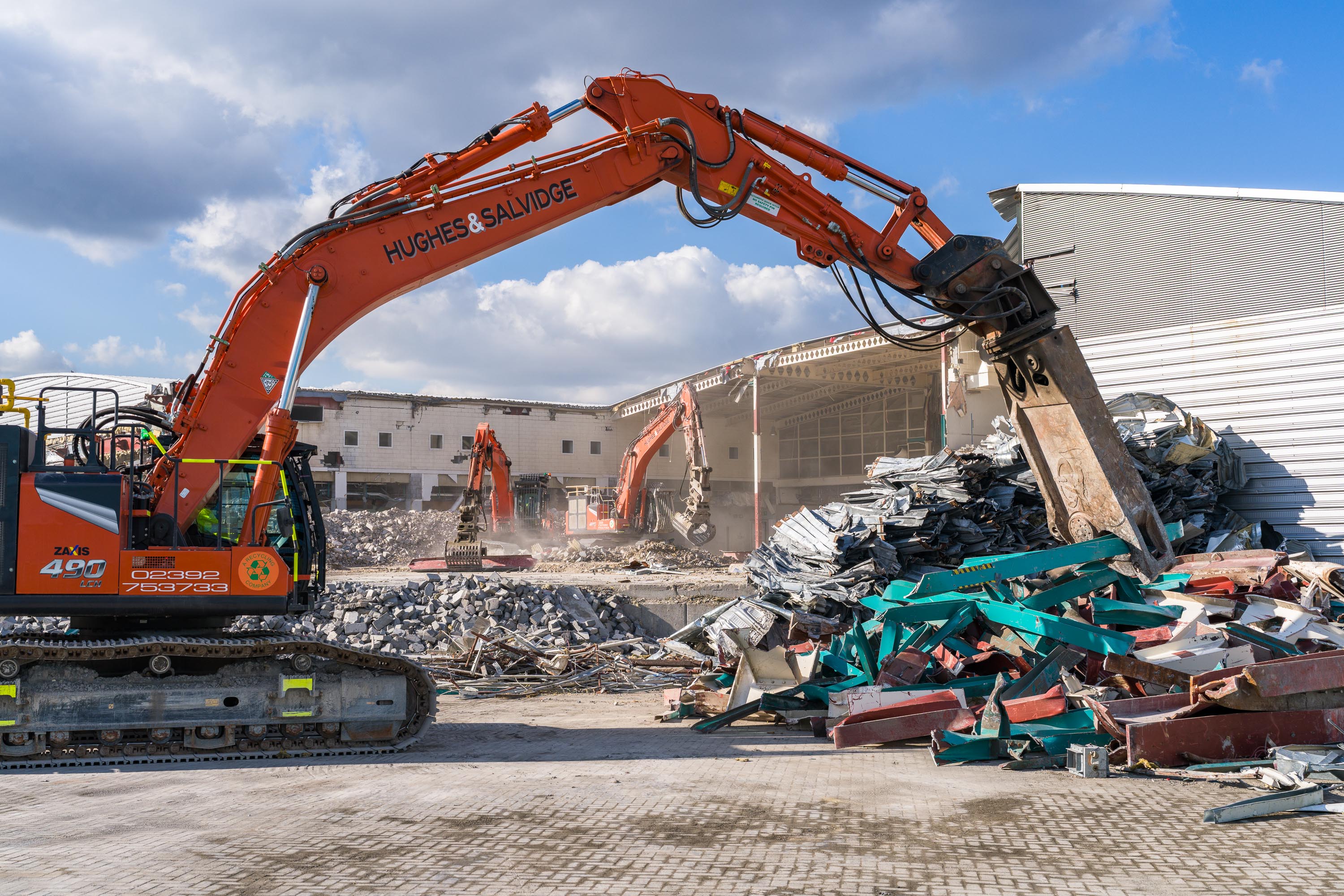
The protection measures were determined between H&SL and our structural engineer, and installment consisted of a designed scaffold protection deck, and filcor blocks to improve impact resistance. Once the protection had been designed and installed, structural demolition could proceed working up to the incomer room as a standard demolition procedure, ceasing at an agreed stage a bay away from the incomer room on the 2 connected sides.
Once at the incomer room, demolition changed from standard mechanical process to a combination of hand and machine demolition. Operatives worked from MEWP access equipment to remove cladding and the upper steel frame work by unbolting, while machine carefully lifted sections free. Next, the intermediate floor planks were carefully lifted clear via machine to expose the ground floor frame work.
Finally, the frame works were unbolted and taken apart sectionally until all structure has been removed. Once the building had been demolished and works in the area cleared, the protection measures were either removed completely or adapted to create a smaller protection deck to remain in situ ahead of planned rebuild works.
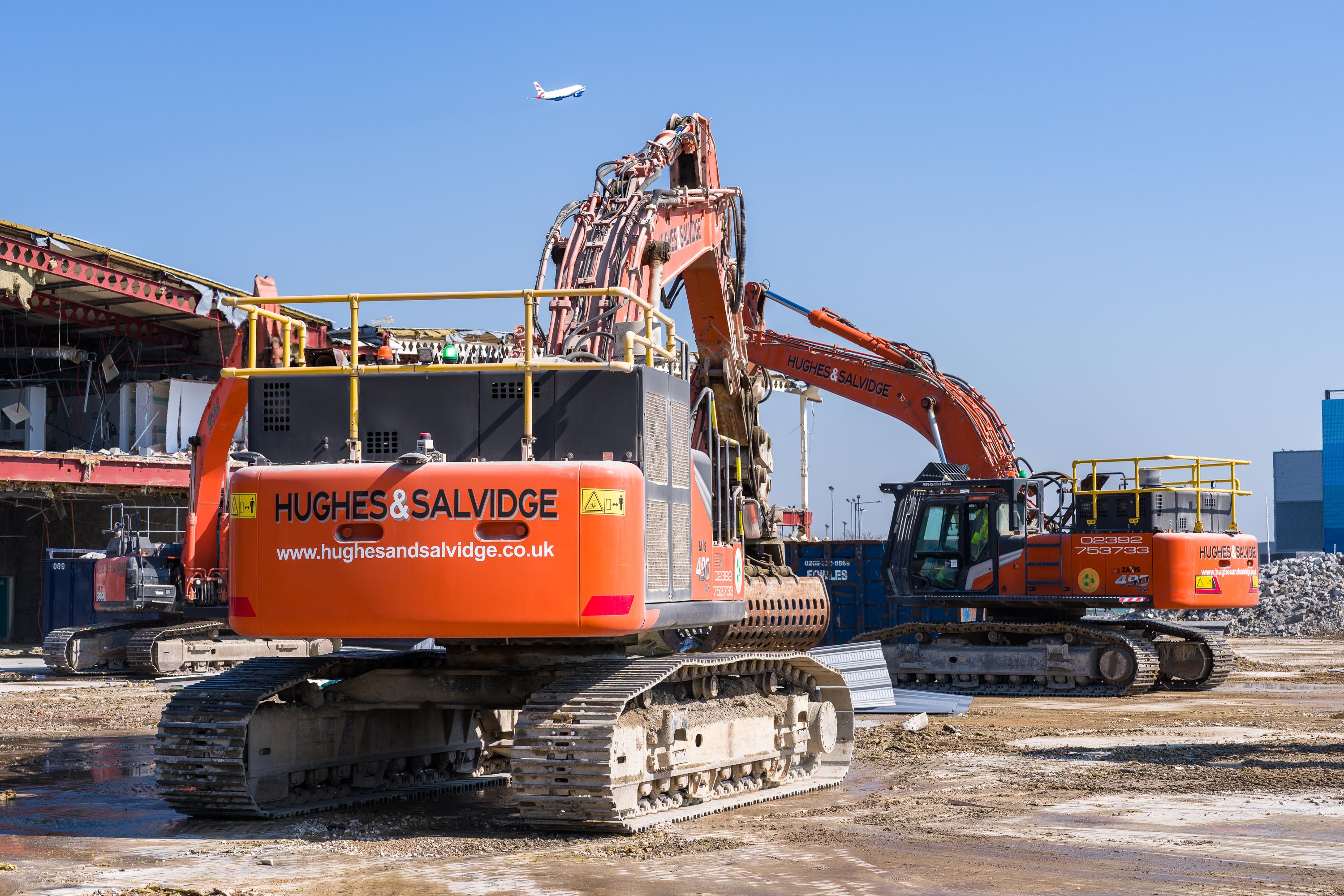
Crushing of Arisings
In order to minimise the amount of potential contaminants in the crushed material the building was soft stripped to remove timber door frames, gypsum ceiling tiles, stickers etc. This process aided in ensuring that as the machine operatives progress through the main demolition phases of work, they further segregated metals and other contaminants using the selector grab attachment. As the concrete is loaded to be moved across to the crushing area it was carefully examined by the machine operator who could call on a ‘spotter’ to pick out any contaminants missed by the selector grab.
Site-won hard inert arisings were crushed on site to produce aggregate for re-use in backfilling the excavated slab with the surplus then removed from site. The crusher was setup alongside the existing stockpile of material to be crushed, ensuring that it is situated on firm, level ground. The crusher was positioned accordingly to allow the crushed material to discharge in the correct direction to stockpile in an agreed location.
An agreed exclusion zone was agreed between site management and operatives for the crushing plant to set up and undertake the agreed work. Site staff were informed of this exclusion zone which may only be accessed by authorised personnel. Works commenced loading the Crusher using a 360° Excavator. Concrete was loaded into the hopper which is hydraulically fed into the crusher. The crushed material fell onto the conveyor where any reinforcing is removed by a hydraulic magnet fitted above the conveyor and discharged to the ground. All clean crushed concrete was taken away on the conveyor and also discharged to the ground. Any metal was placed in a tidy stockpile ready for loading into scrap bins.
The Crusher is fitted with a Dust Suppression System, whereby water is used on the discharge conveyor to minimise the dust, and was positioned accordingly on the crusher for most efficiency. All material prior to crushing had been subjected to dust suppression measures during all mechanical demolition of building, rendering all arisings into a damp/wet condition.
An Excavator was situated within reach of the crushed material located underneath the conveyor, but without being at any risk of contact with the crusher or any other plant. This machine then cleared the crushed material from beneath the discharge conveyor and stockpiled in the designated area. When stockpiling the crushed material, care was taken to ensure that there is not a risk of instability of the stockpile. Being regularly assessed taking into account its height and length, ensuring its stability. Only one face of a stockpile was worked at any time by one machine.
