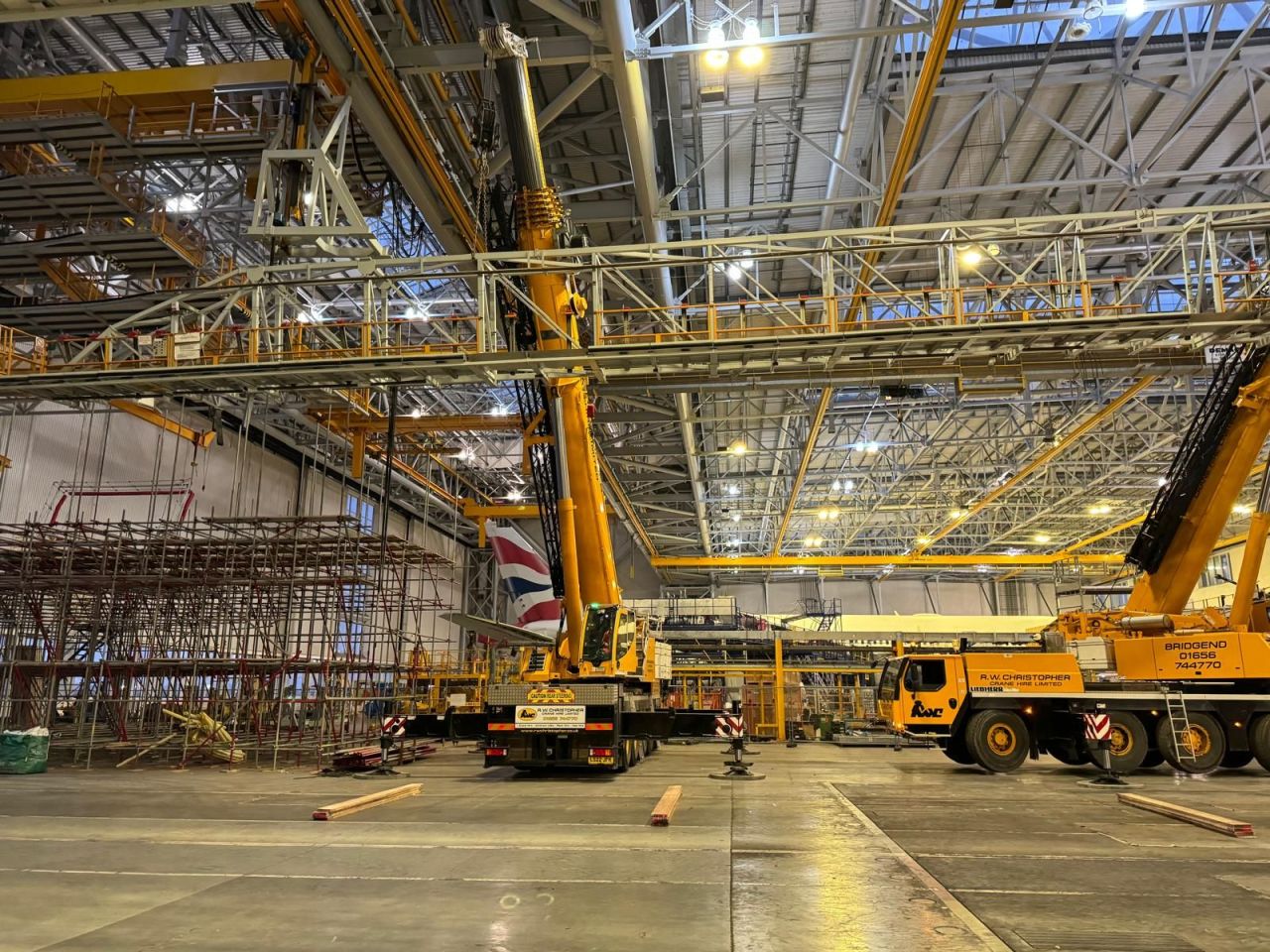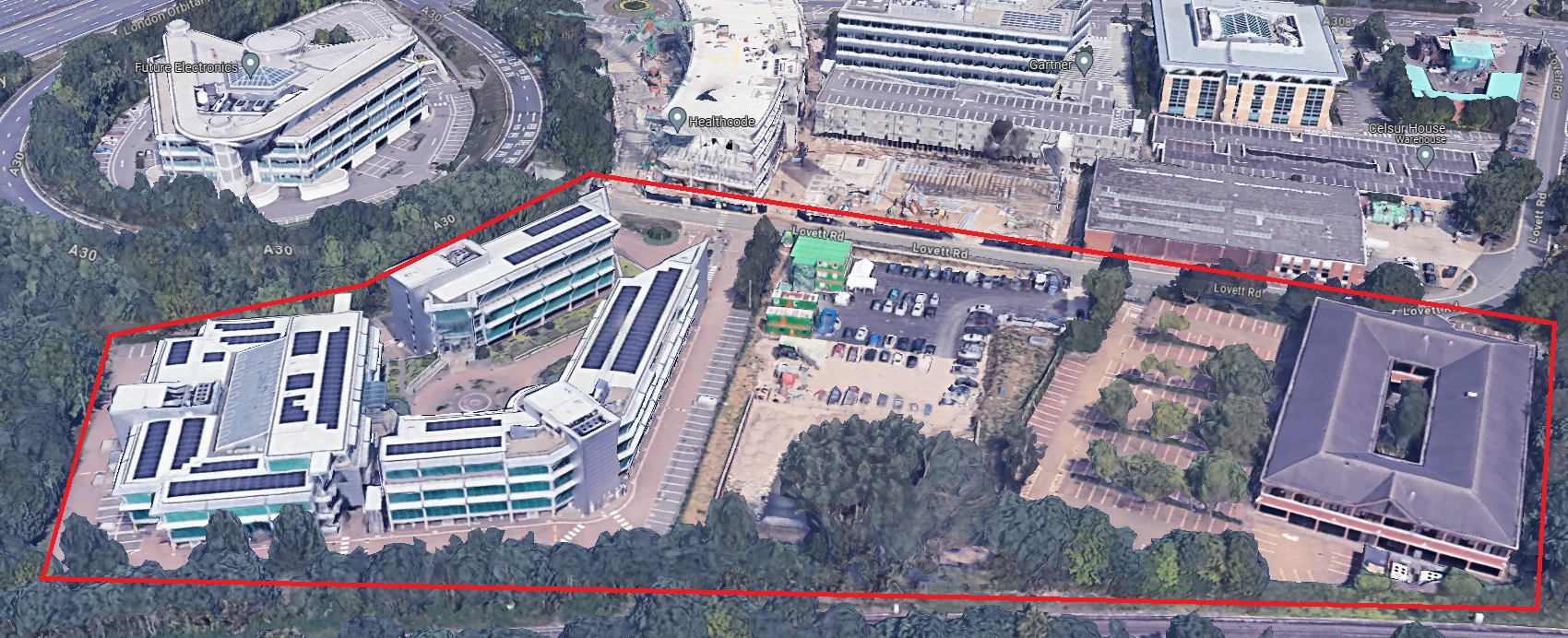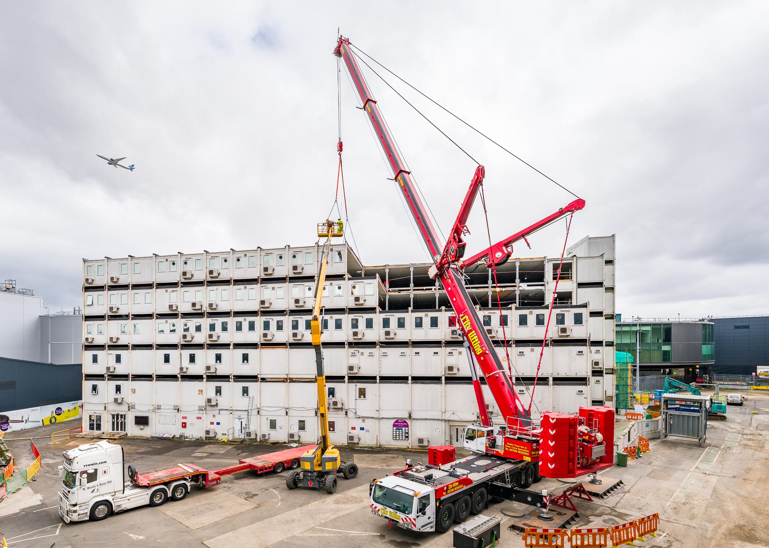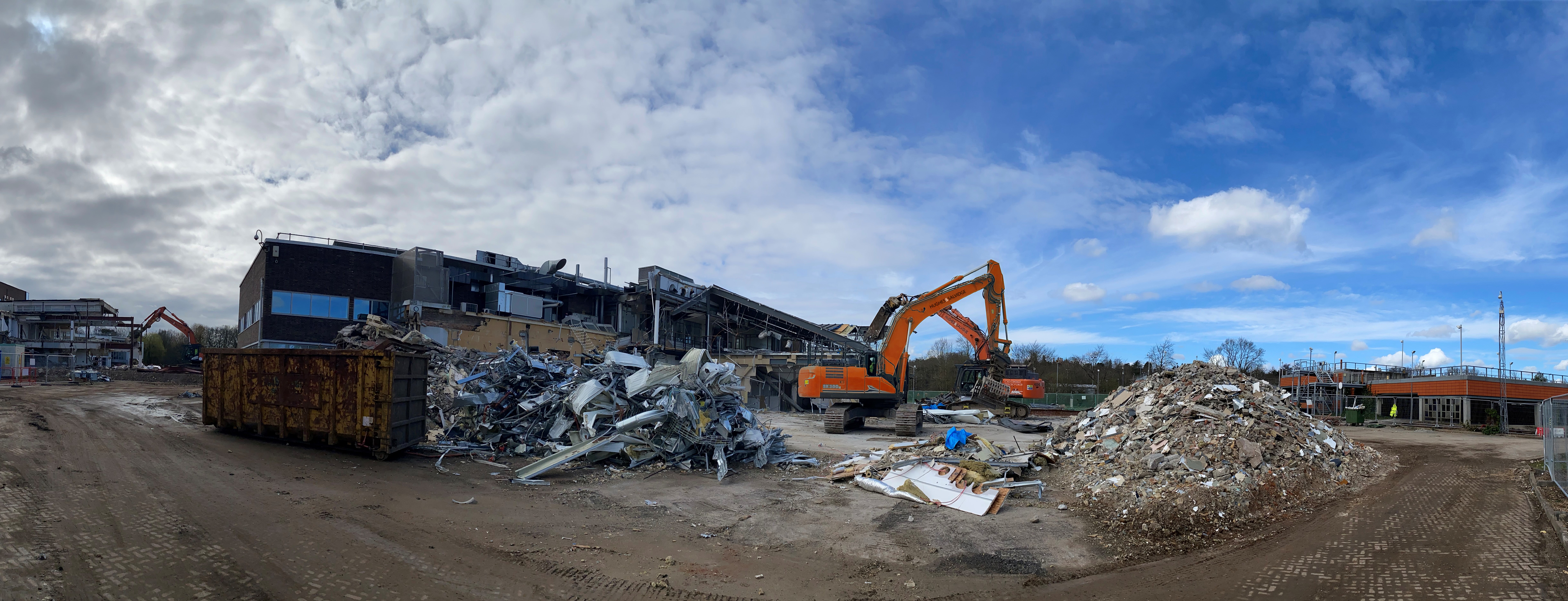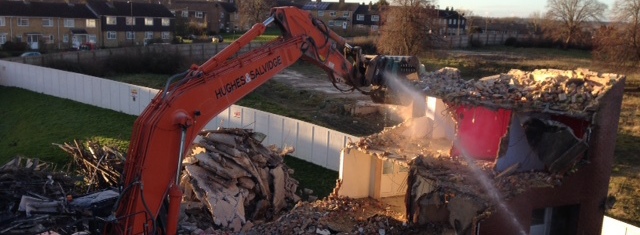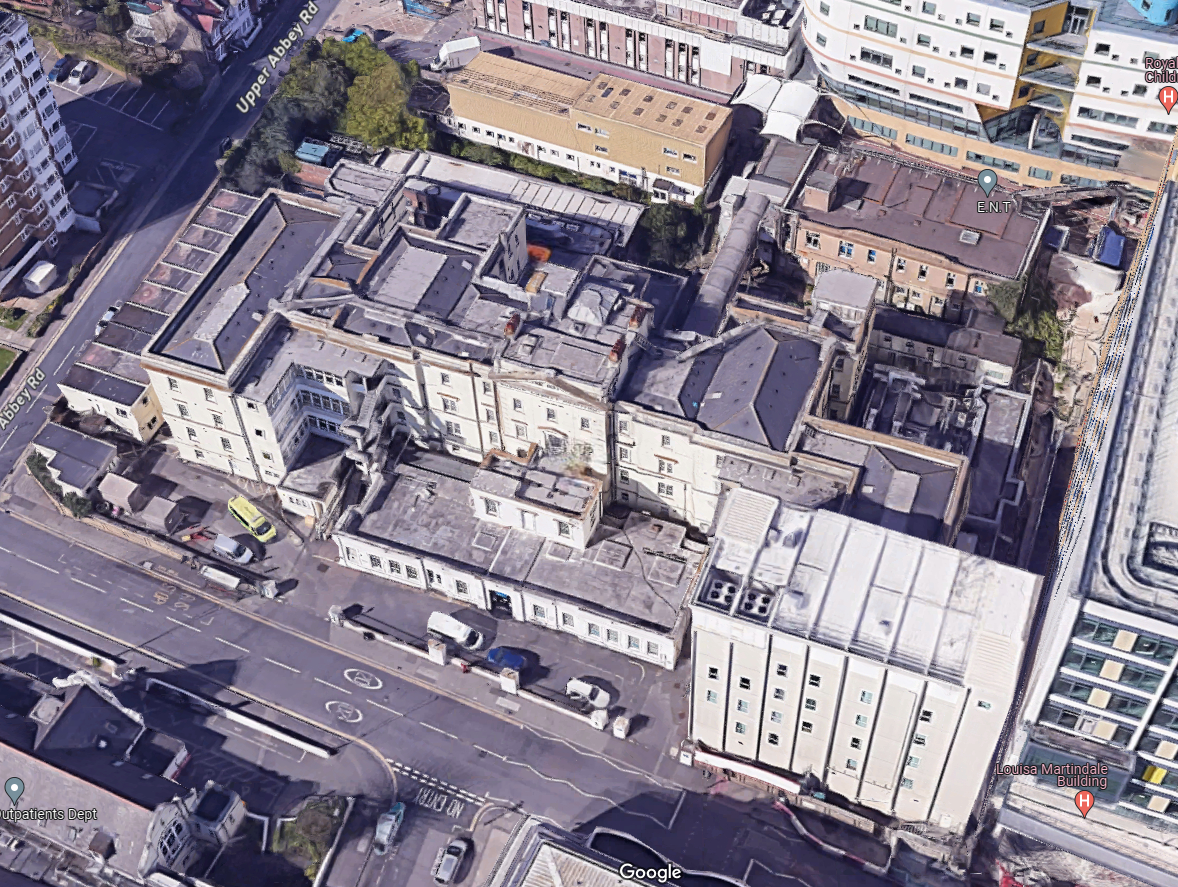Teville Gate Car Park and Associated Buildings
Worthing
Crane mat used for protection
Over 95% recycled
Positive community feedback
Hughes and Salvidge won a competitive tendering process for the role of Principal Contractor for the demolition works at Teville Gate Car Park in Worthing.
The main works consisted of the strip-out and demolition of the below structures down to slab level and the removal of all waste from site.
- Multi-Storey Car Park
- Burfree House
- Building adjacent to Kwik Fit Car Park Area
- Fleet House and adjacent unnamed building
- Kiosk Building Adjacent Open Car Park
- Removal of all trees within the site boundary and removal of low level walls to ground level
There were several key elements of the project that required specific attention such as a substation on the ground floor of the car park that required protection throughout the demolition, certain elevations of the car park required scaffolding in order to be reduced by ‘hand methods’, due to their close proximity to the public highway, and one building sat on the fence line to an adjacent live Kwik Fit garage.
The multi-storey car park (MSCP) was constructed from reinforced concrete, approximately 5/6 storeys high and spanned across multiple bays. Demolition commenced at the gable end of the car park with a high-reach demolition excavator fitted with rotating concrete cracker that began demolition of the MSCP from the top down.
Water suppression was carried out throughout the demolition to ensure dust levels remained minimal at all times. The lower floors were demolished following the same methodology. The high reach machine positioned itself on the west elevation of the north section of car park to begin the same process.
The 2 machines were backed-up by a third excavator fitted with standard arm and a selection of demolition attachments. This third machine processed and segregated demolition arisings into the various waste streams.
As the majority of the waste from the car park was concrete, brickwork and re-bar, this allowed in excess of 95% of the car park to be recycled or re-used.
The live substation that needed to be protected at all times throughout the demolition was protected utilising a crash deck. The initial crash deck was built directly over the substation with a secondary crash deck built to the underside of the first-floor link spanning between the two sections of car park.
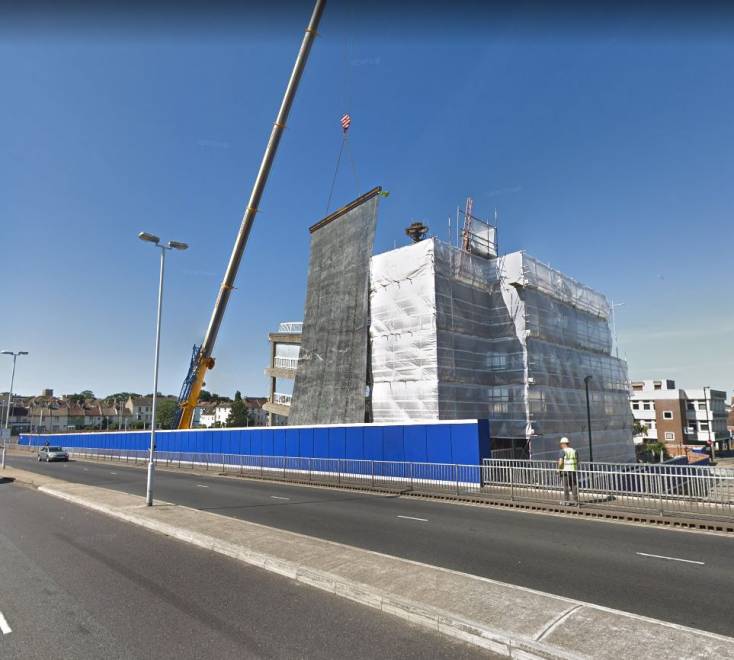
The east elevation of the car park that stepped out closer to the roadway was demolished in the same sequence as the rest of the MSCP above but utilised a crane and crane protection mat.
The mat was draped down the side of the car park. This acted as a barrier to ensure that all debris was guided back into the site therefore protecting the roadways and footpaths on the other side.
Being so close to the town centre and a short distance from a railway line and access to a local supermarket, dust suppression was used at all times and noise and vibration were monitored throughout the works.
We completed the project on time, safely and kept a positive and amicable relationship with neighbouring businesses, residents and the general public:
Local Resident – “I live opposite Teville Gate and just wanted to say how great the team are that are working on demolishing it. It’s been minimum noise and seems to be coming down very quickly.”
This was highlighted to us by our client, Robinson Low Francis, who in turn said, “A well-deserved positive review of the works at Teville Gate. We’ve always said what a great job you are doing down there so it’s nice to see the local residents are also in agreement.”

